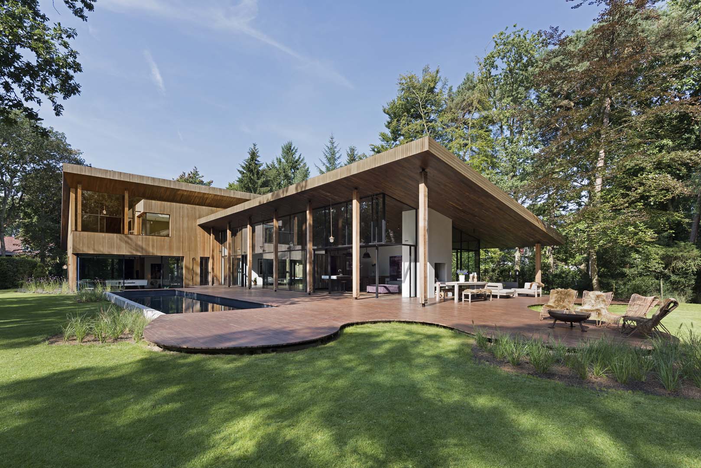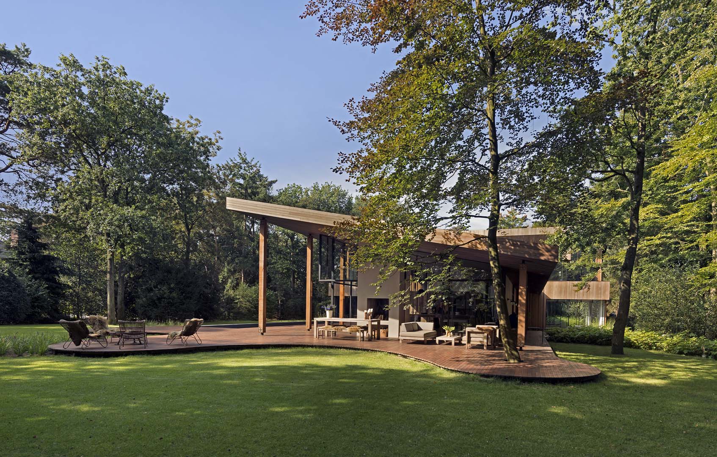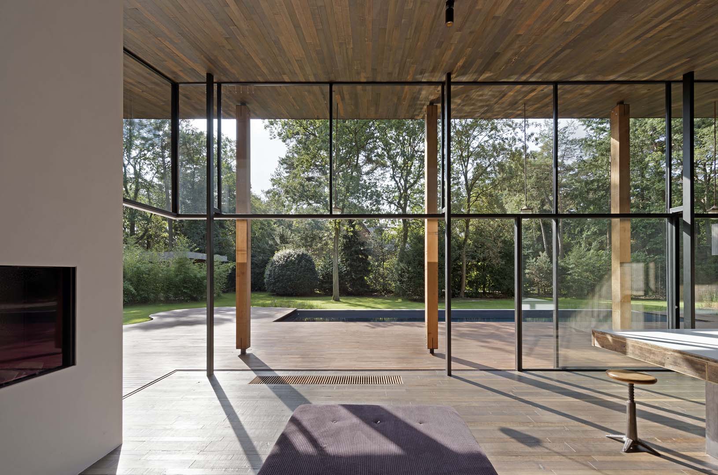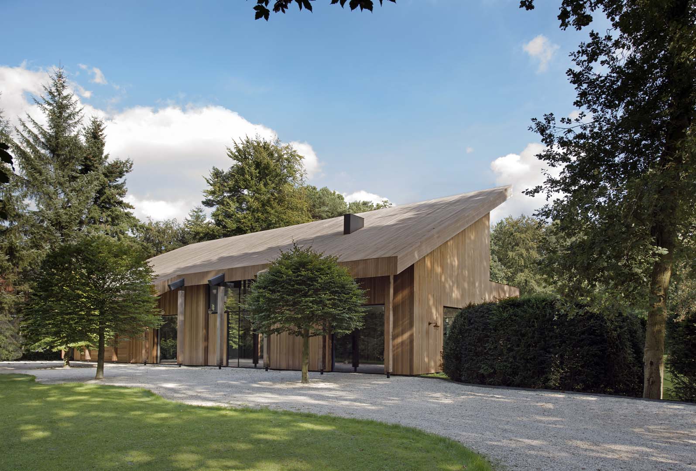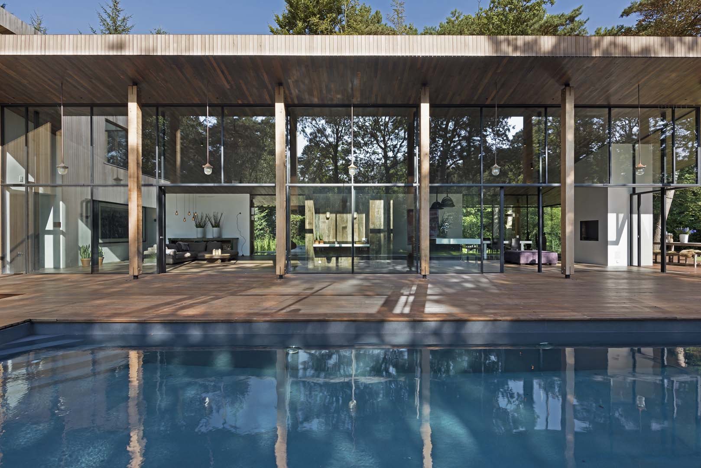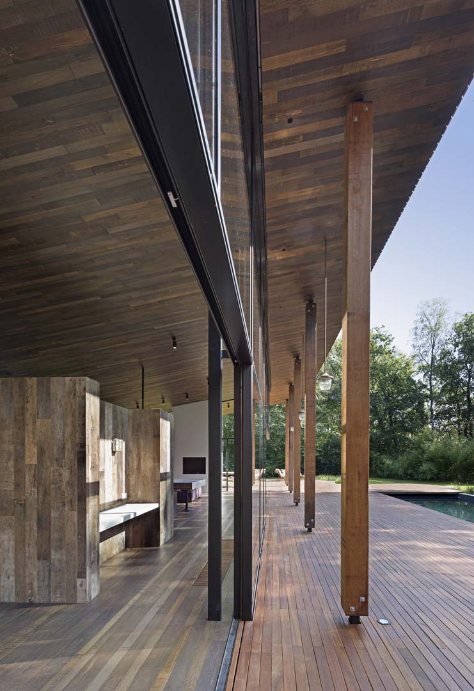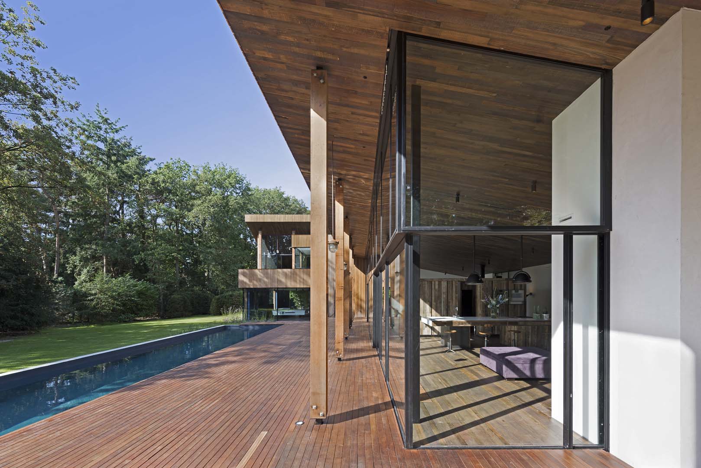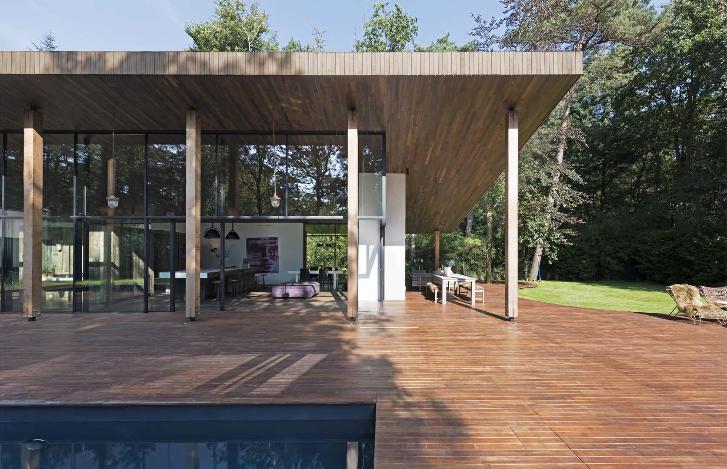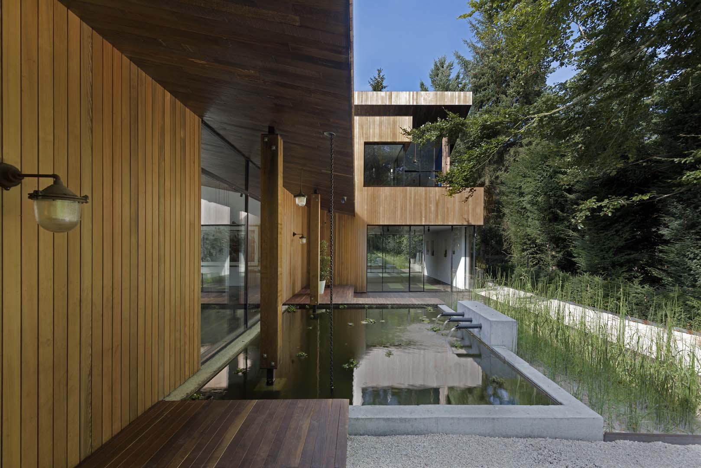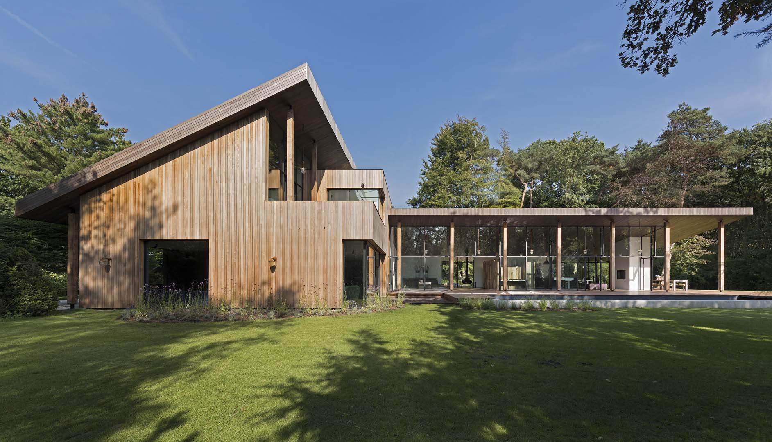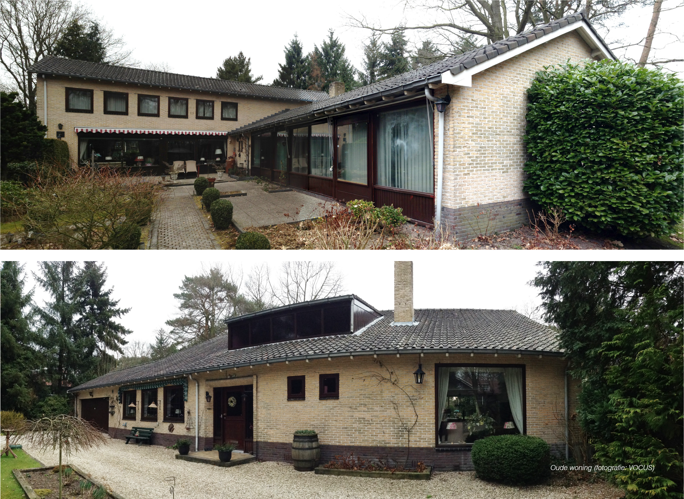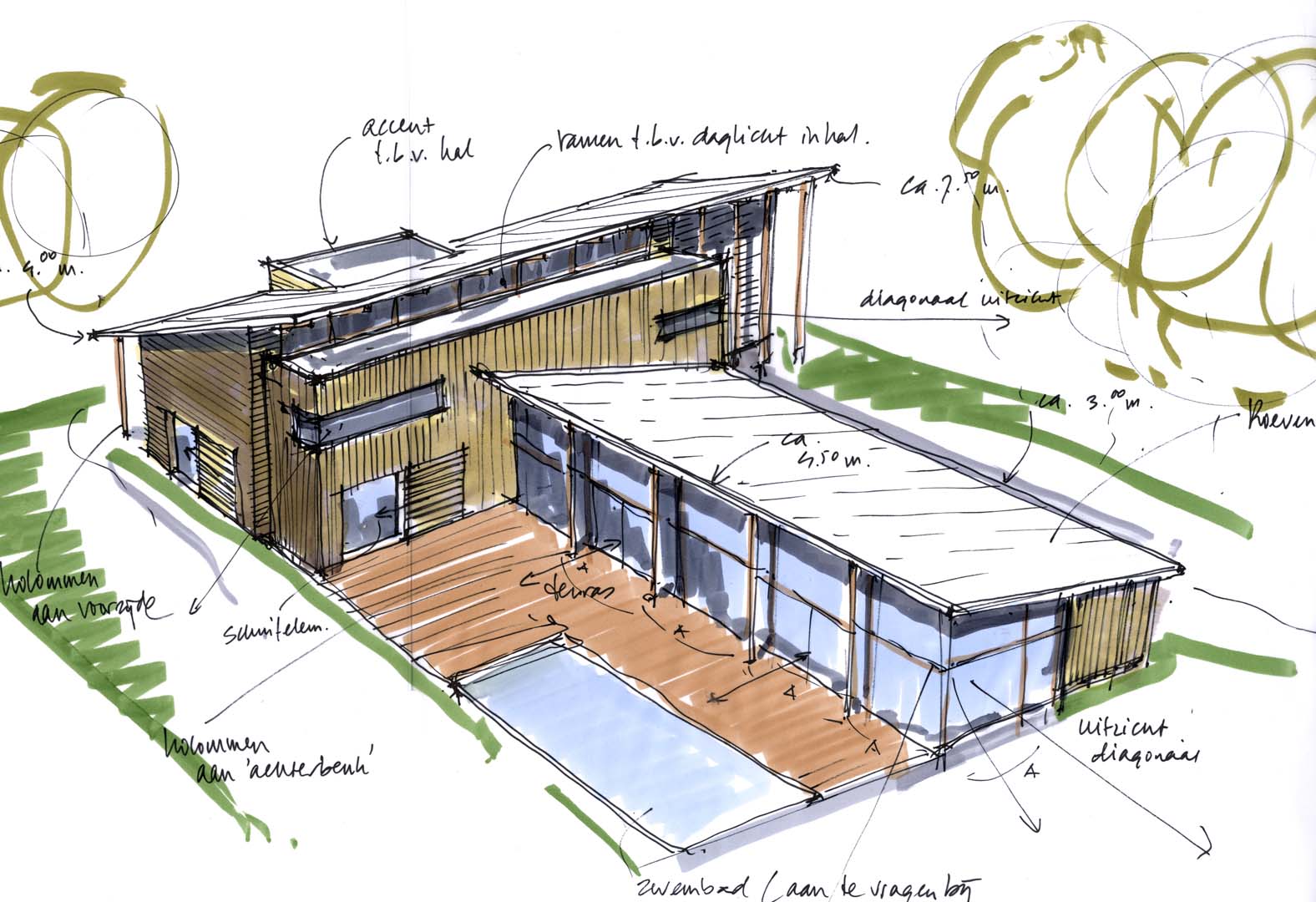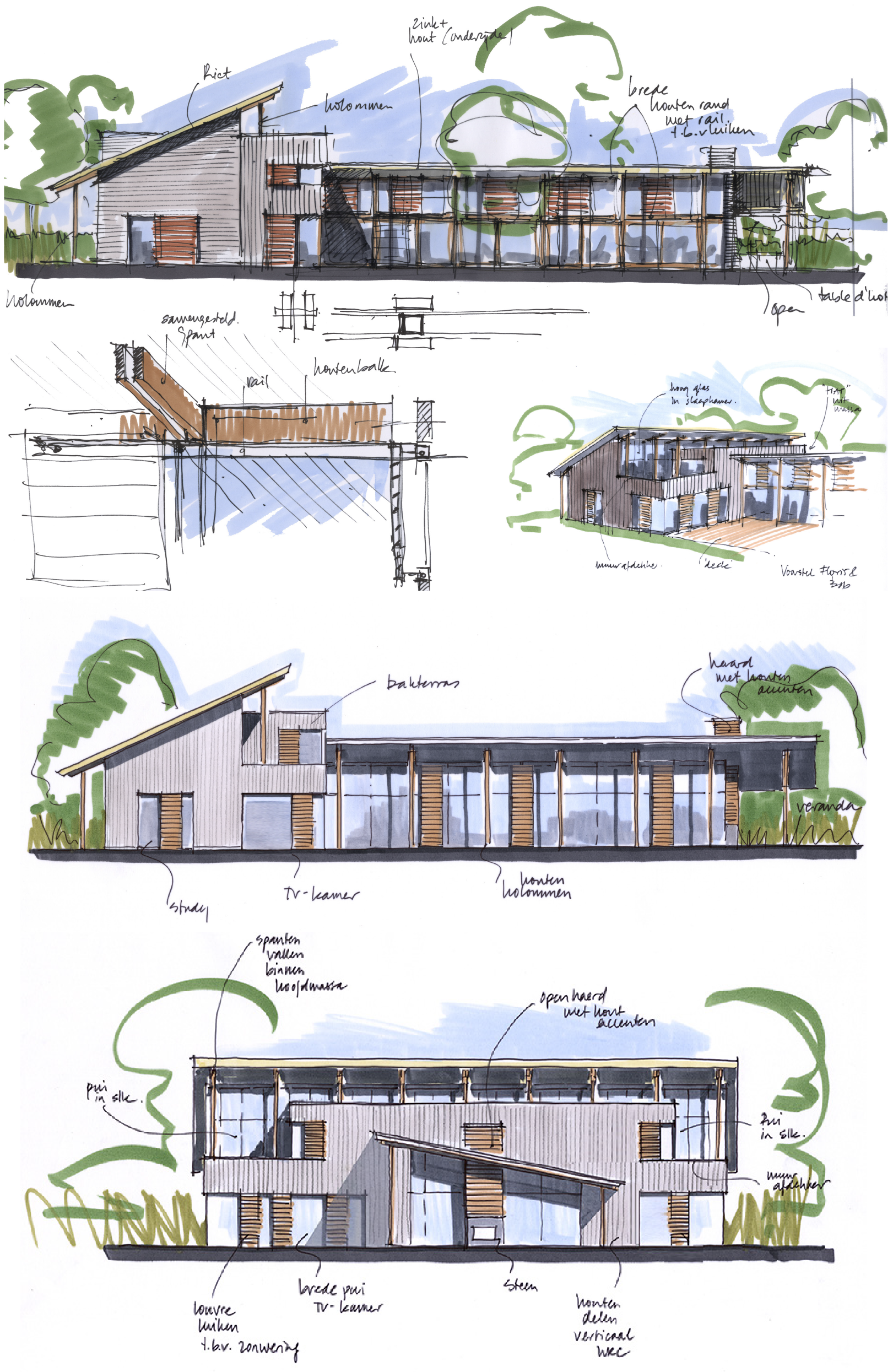The Nieuwe 's-Gravelandseweg in Bussum is a wide, forested street with predominantly wooden houses. We based the design of the current modern villa on the pre-existing T-shaped floor plan of the old brick house. This dated house from the 1970s underwent a true transformation. The inside and outside are an extension of each other, with a closed level parallel to the street and an almost completely open transverse level to the rear.
There, the high black steel fronts provide a view of the garden and the Goois nature reserve located behind the property.
Projectdetails
Client:
Private
Locstion:
Bussum
Completed:
2016

