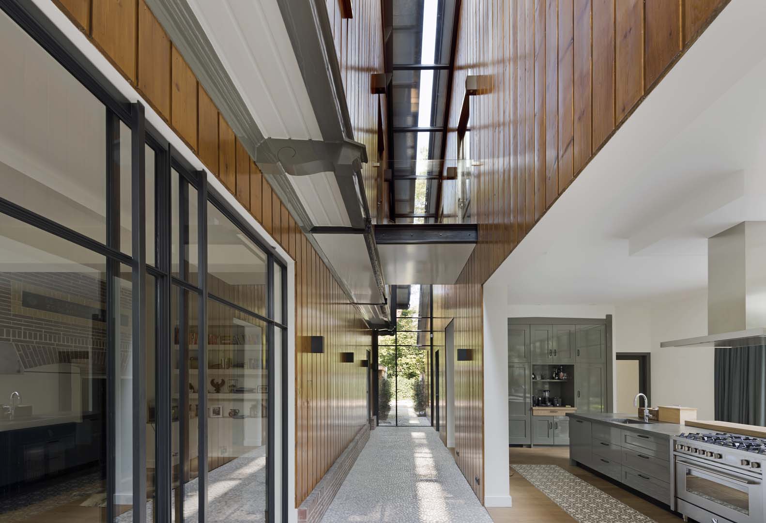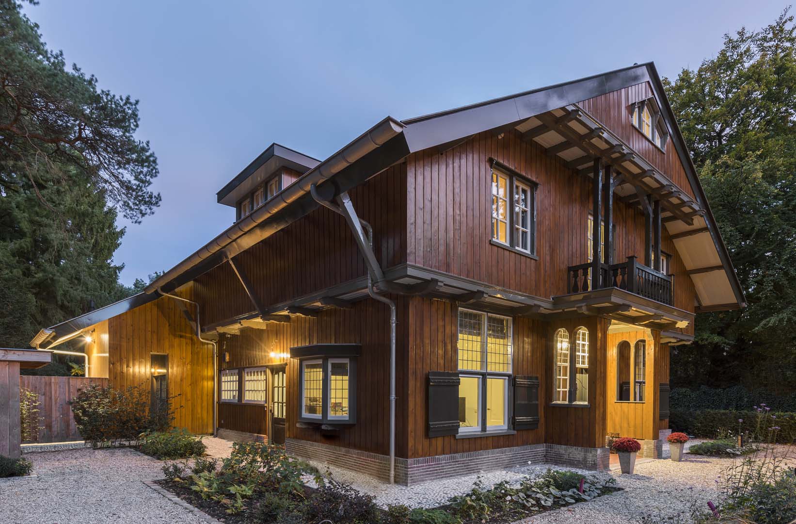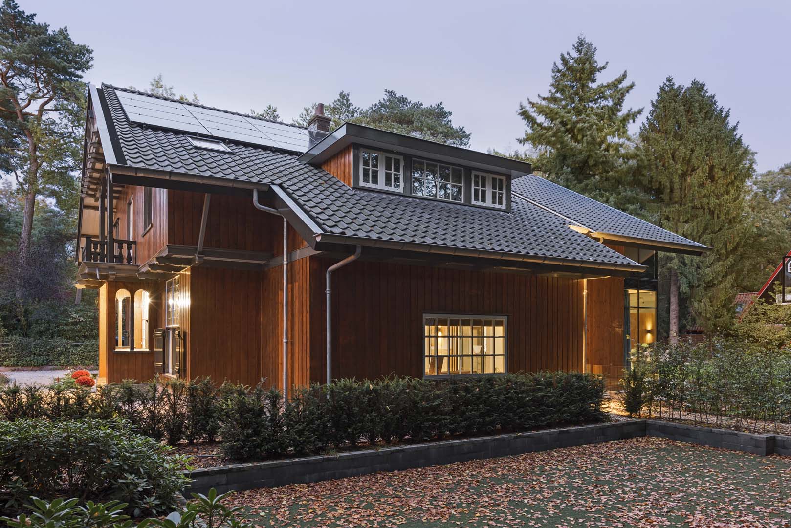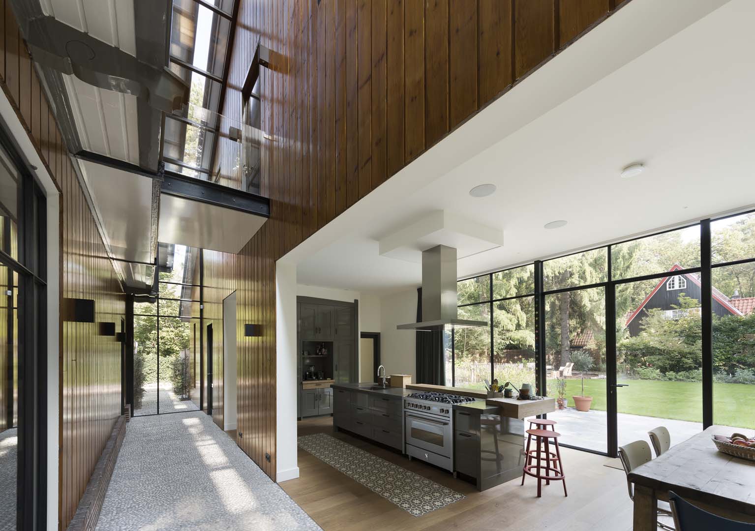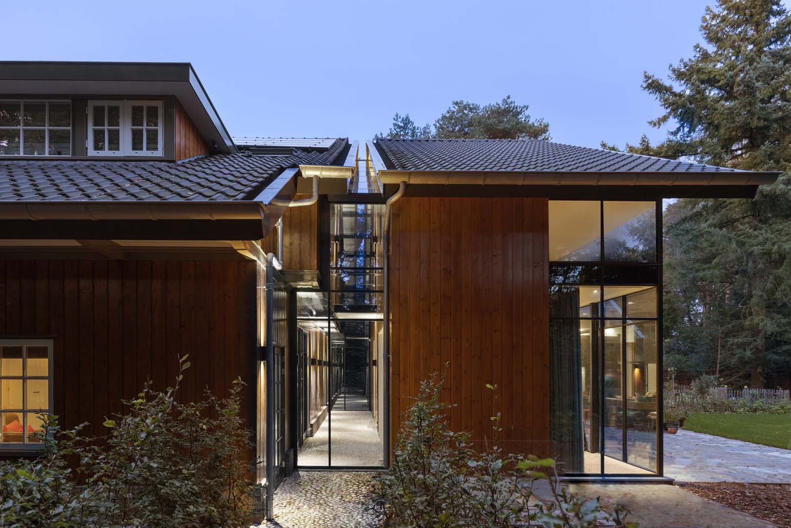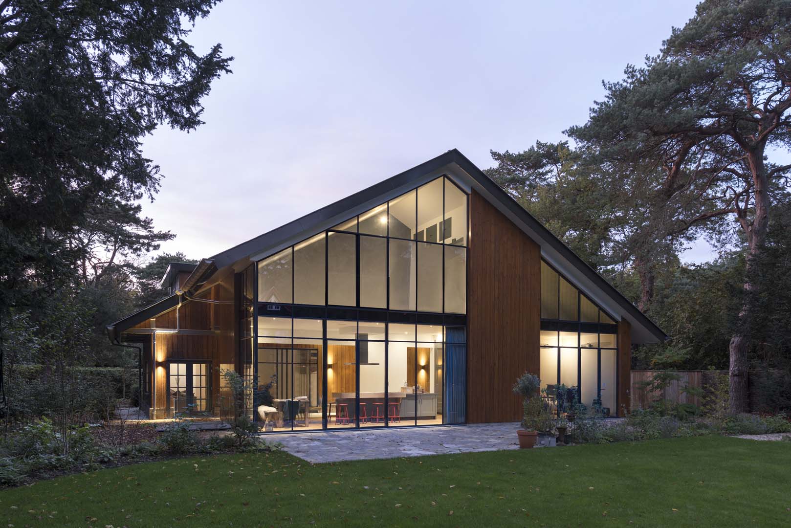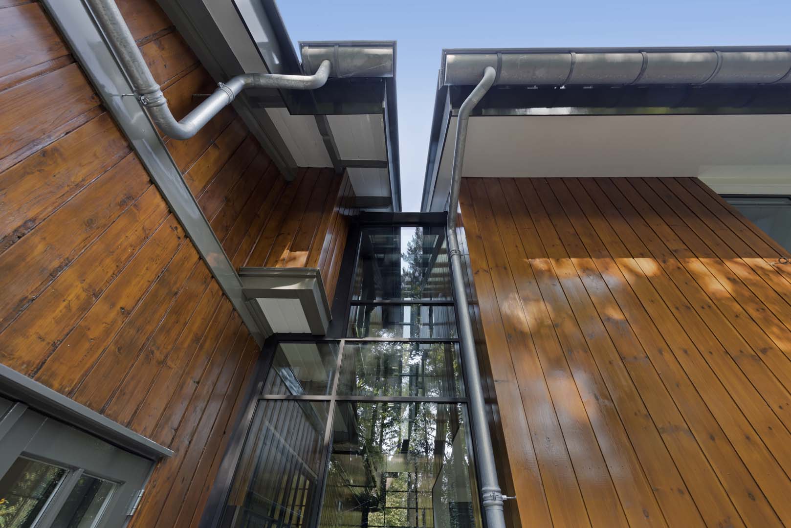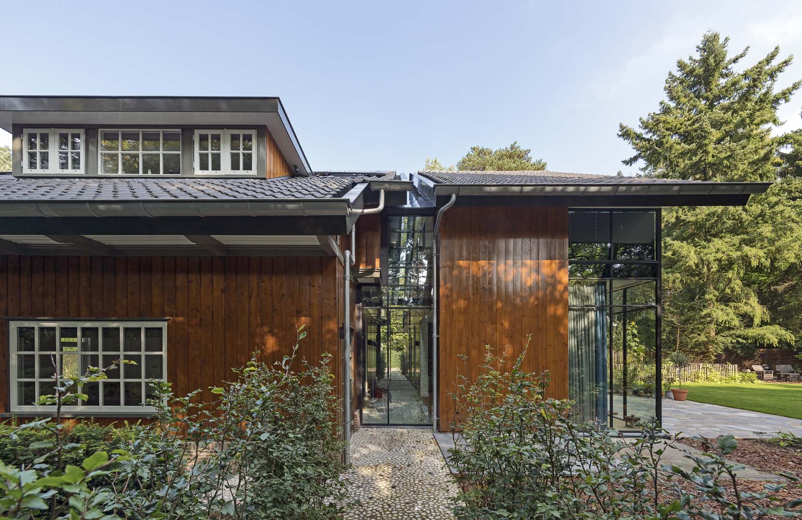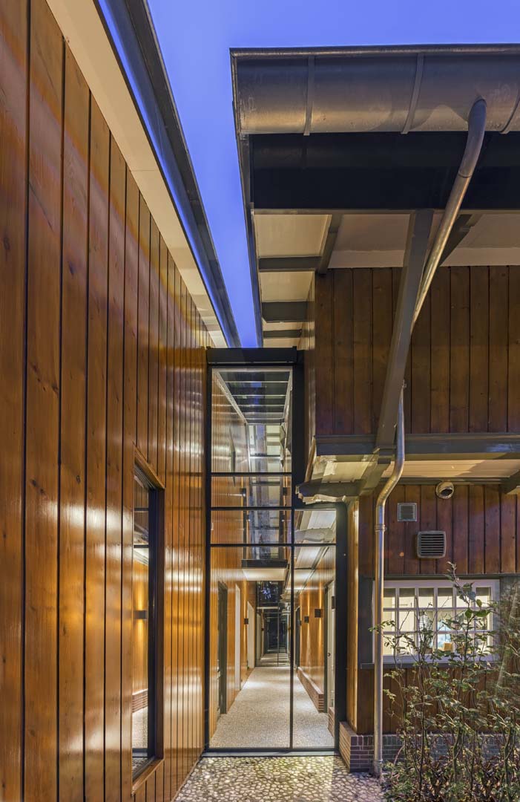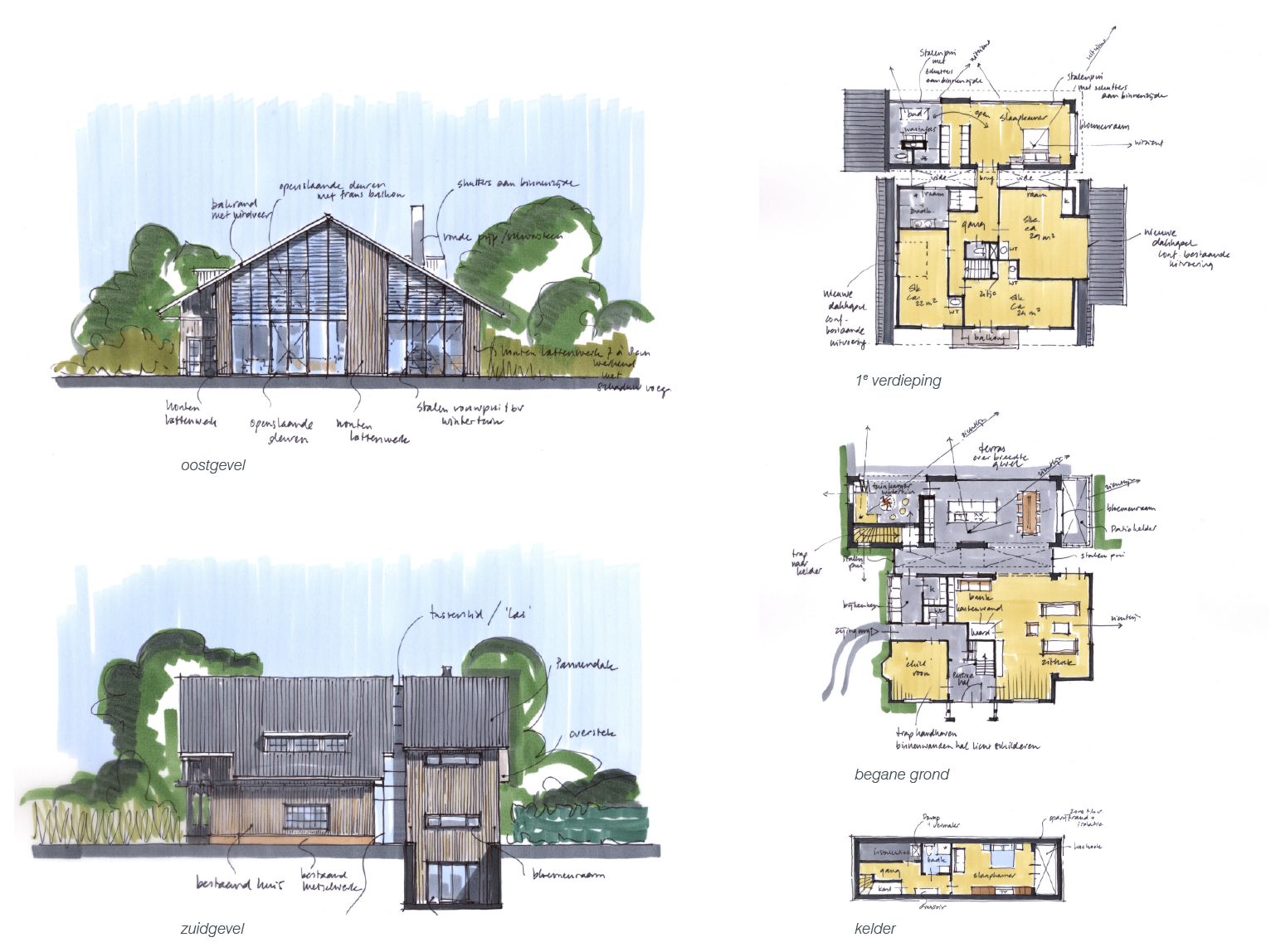The status of a monument normally limits the possibilities for renovation and reconstruction. However, in the case of this Norwegian villa, built around 1905, it was an opportunity to tackle the project even more ambitiously. Doubling the volume, keeping the villa in proportion. A transition in the rear façade, a steel intermediate section with glass, brings the residents from the old section to the new.
Cohesion has been created by taking the pre-existing atmosphere and architectural style as a starting point, and translating these into modern detailing such as a loft, walkway and a lot of glass. The wooden façades, lines and tiled roof are also continued in the new design. The glass front in the rear façade provides an unobstructed view of the garden. The original colour, dark brown with dark green, made the building look somewhat gloomy. Choosing a different colour scheme with pastel shades and olive green, gives the Norwegian villa a lighter and friendlier character.
Projectdetails
Client:
Private
Location:
Bussum
Completed
2016

