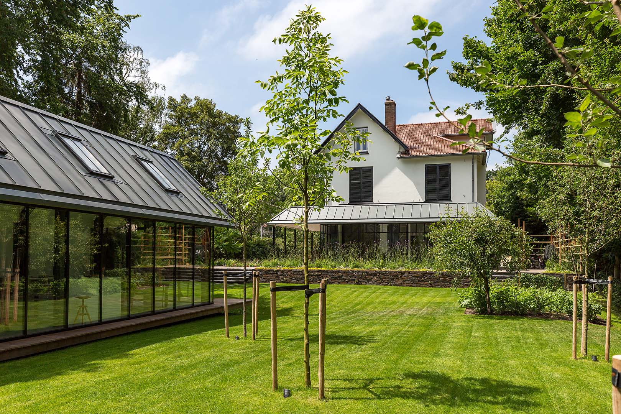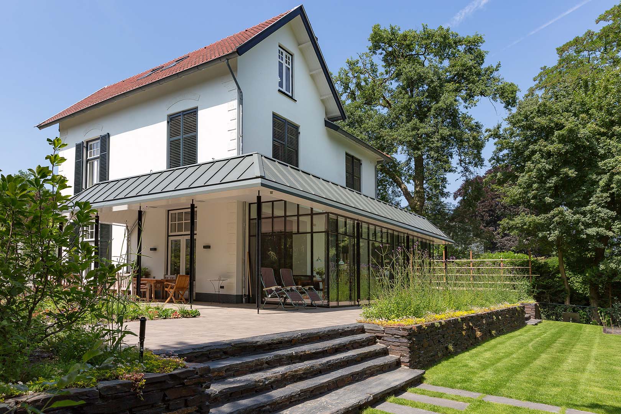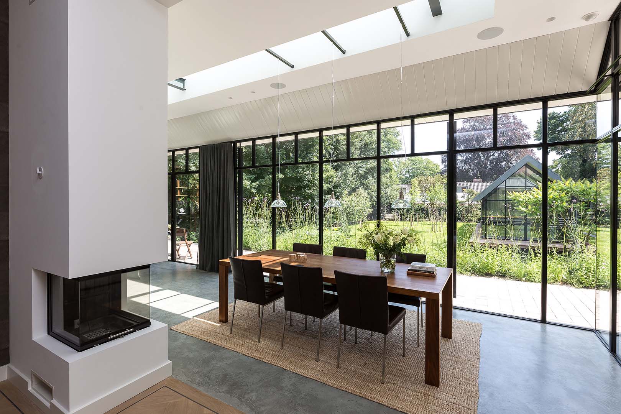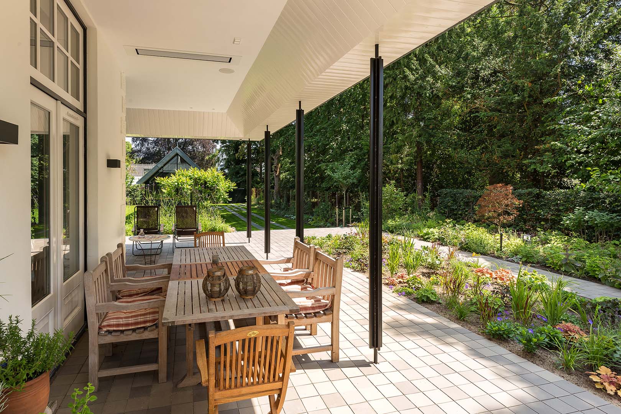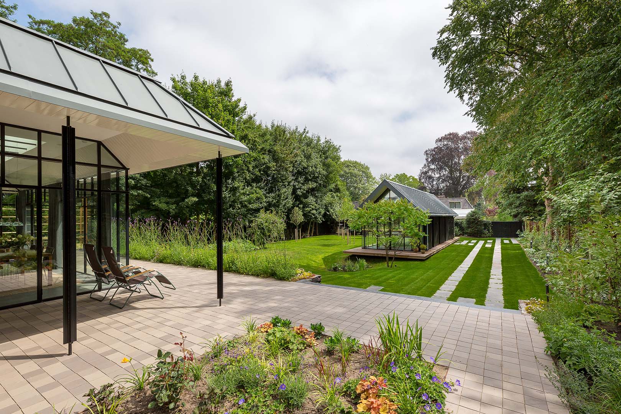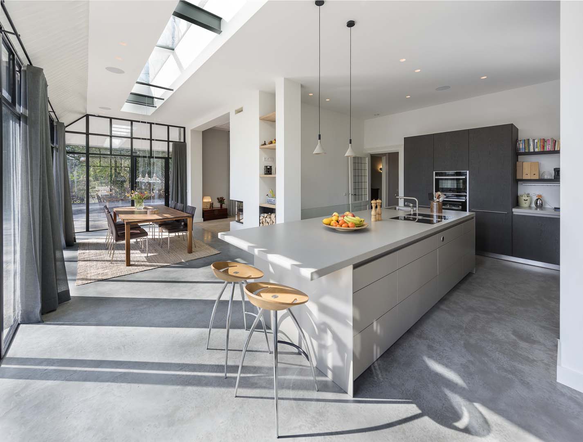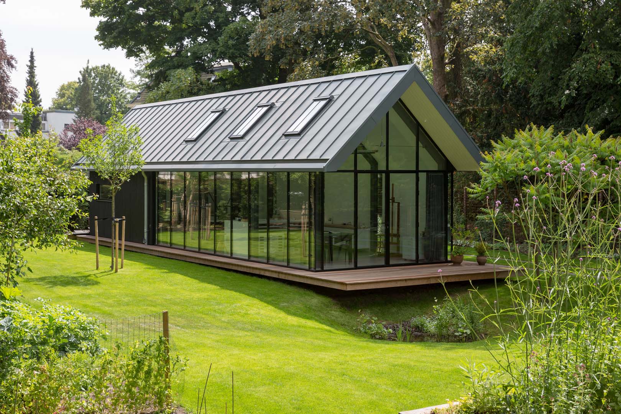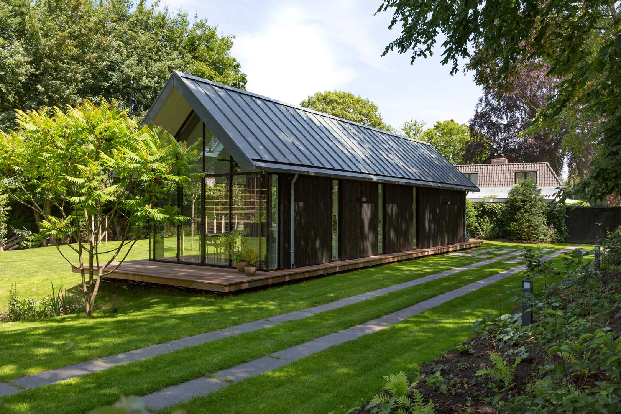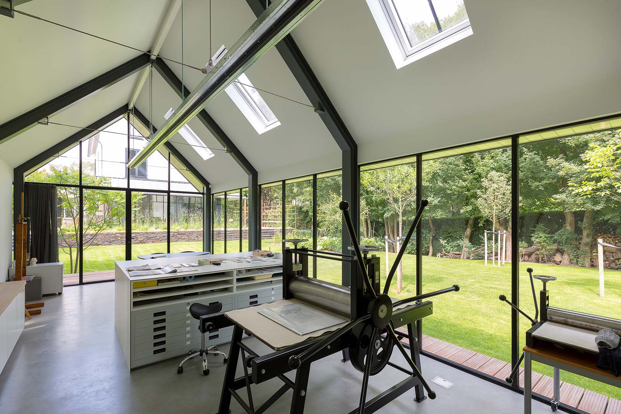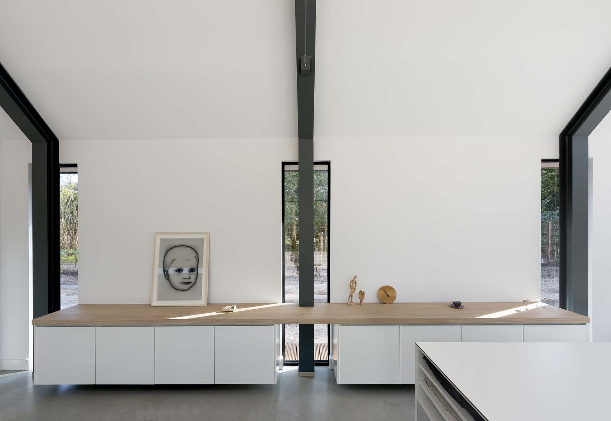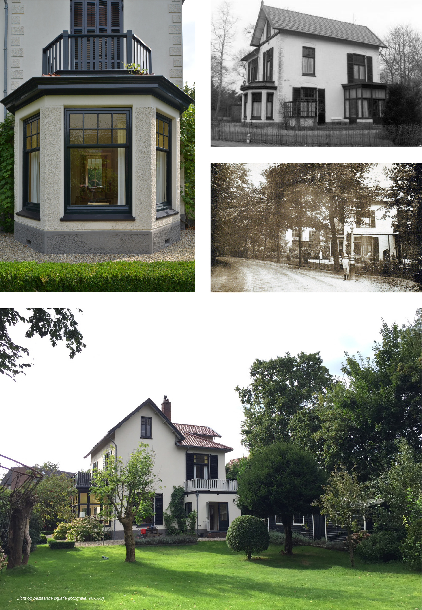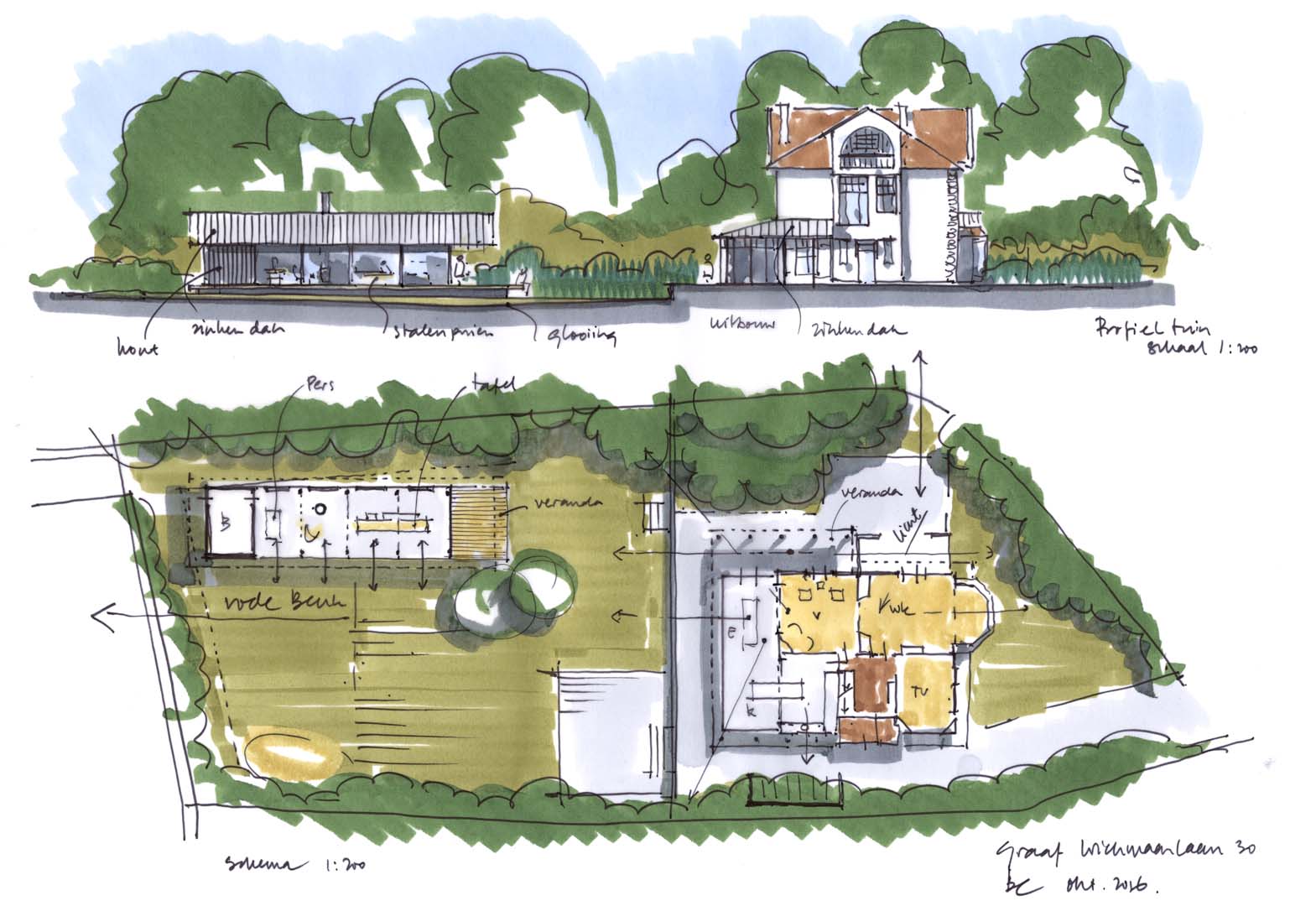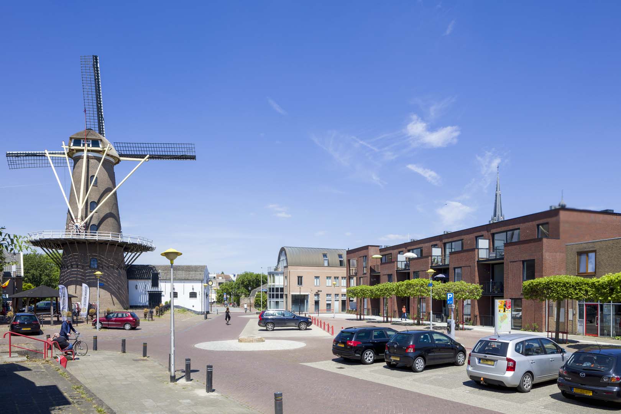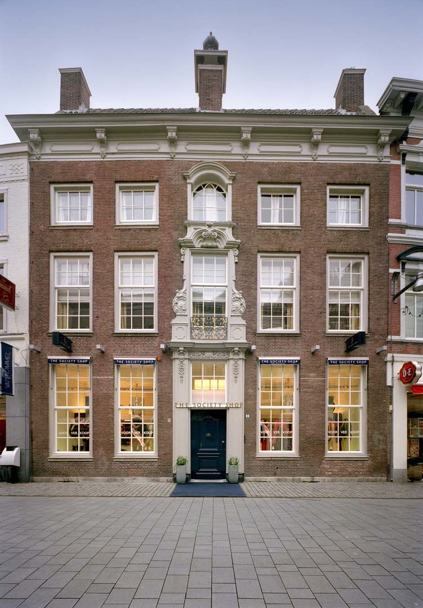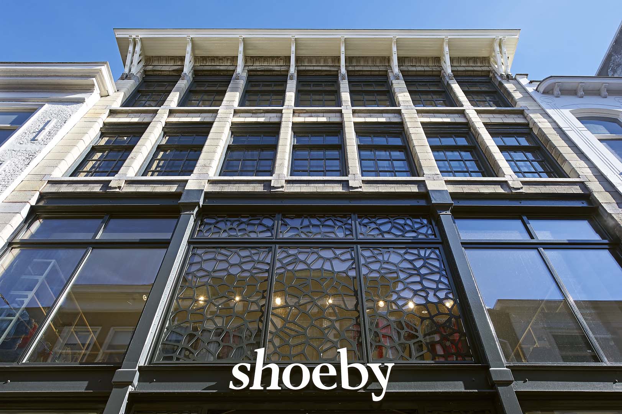We carried out the extension of a characteristic villa (protected townscape) dating back to 1890 for a private client, in collaboration with landscape agency Marlies van Diest.
This task encompassed all facets: new construction, renovation, sustainability and a matching garden design. The design is based on lines of sight and an optimal outdoor experience. The extension of the extra living space in the villa is divided into a kitchen and a bright living area at the back. Large windows with slender steel columns bring the outside in. A veranda across the full width of the villa bridges the gap between the architecture of the villa and the new workshop.
Projectdetails
Client:
private
Location:
Bussum
Completed:
2018

