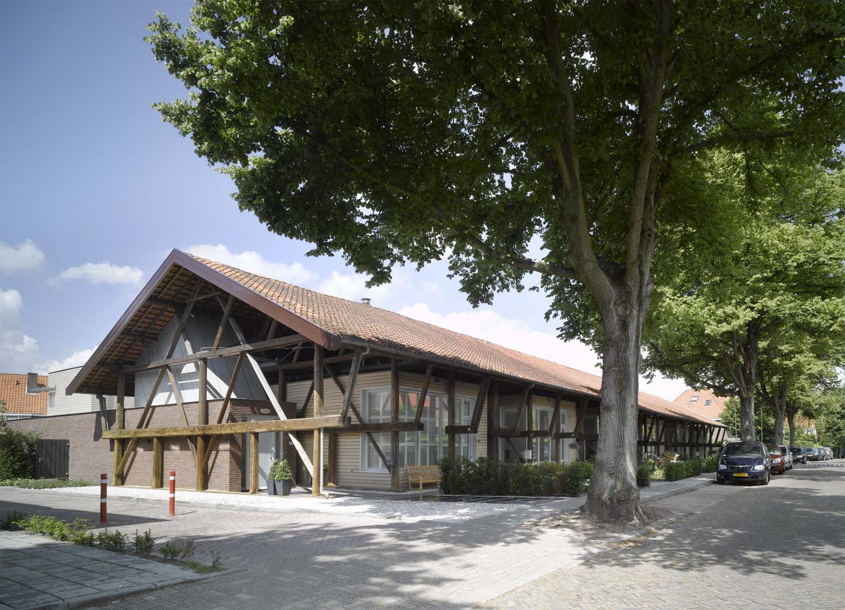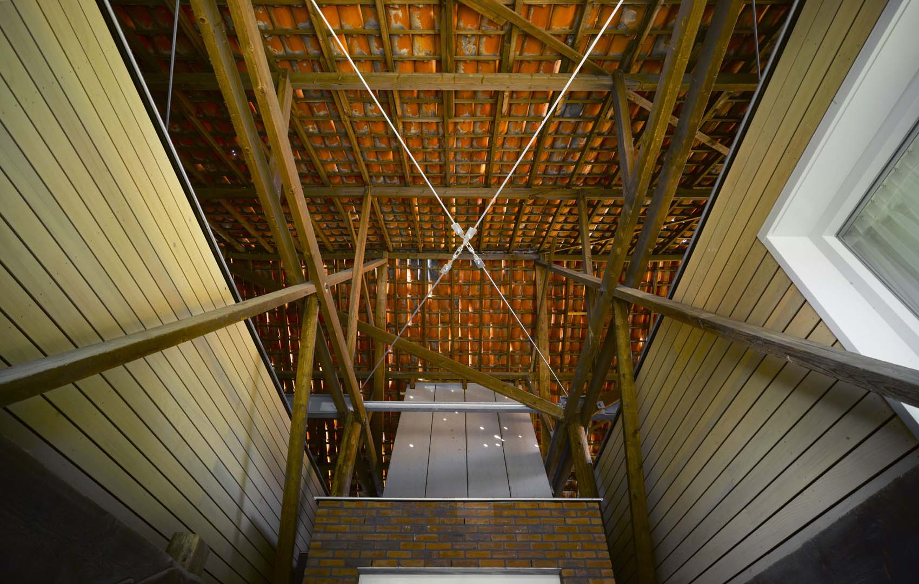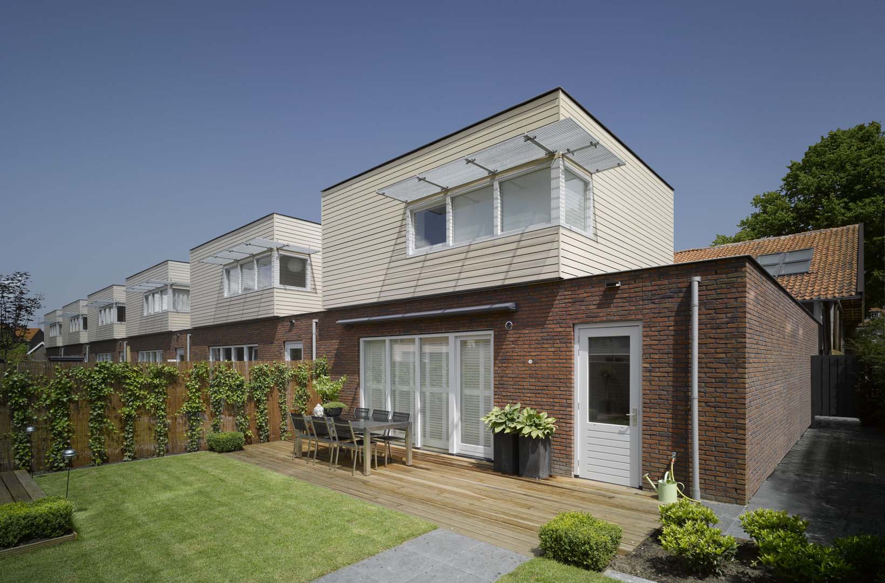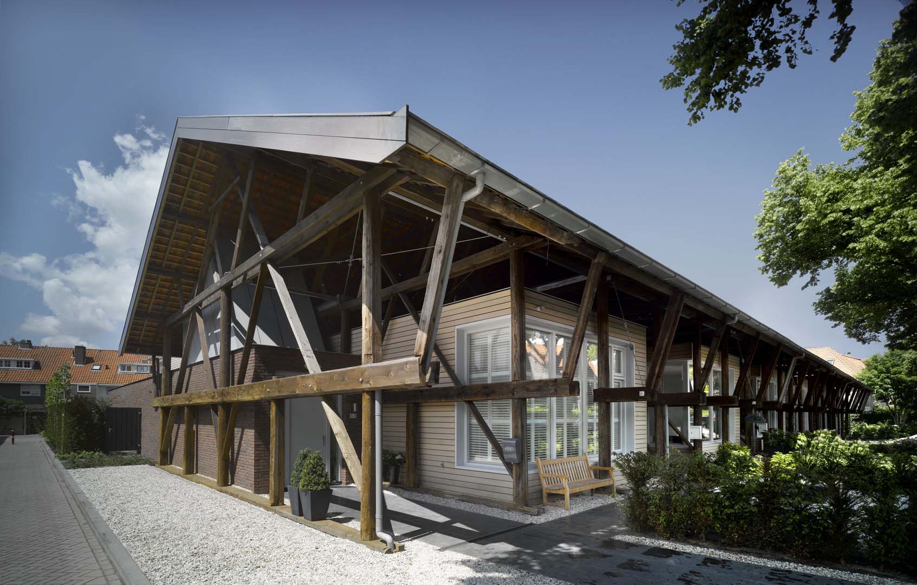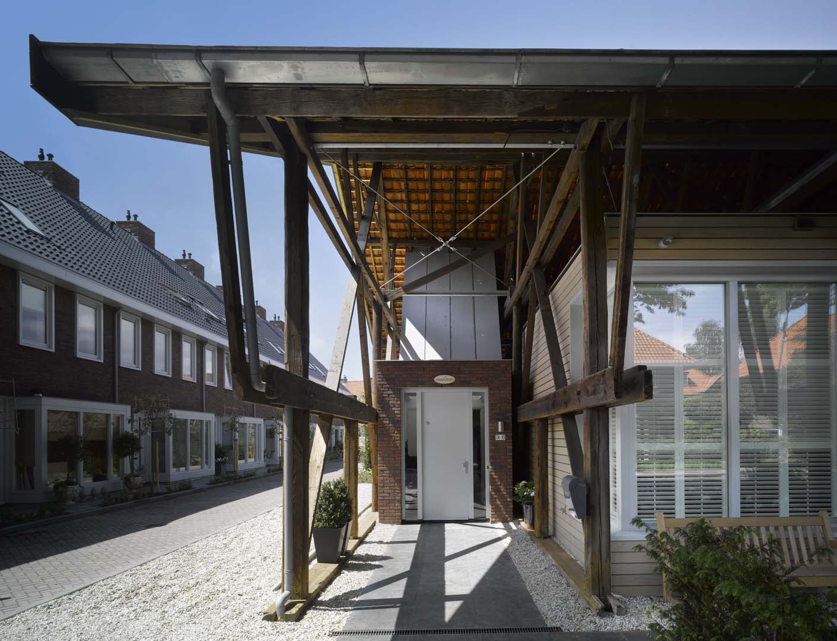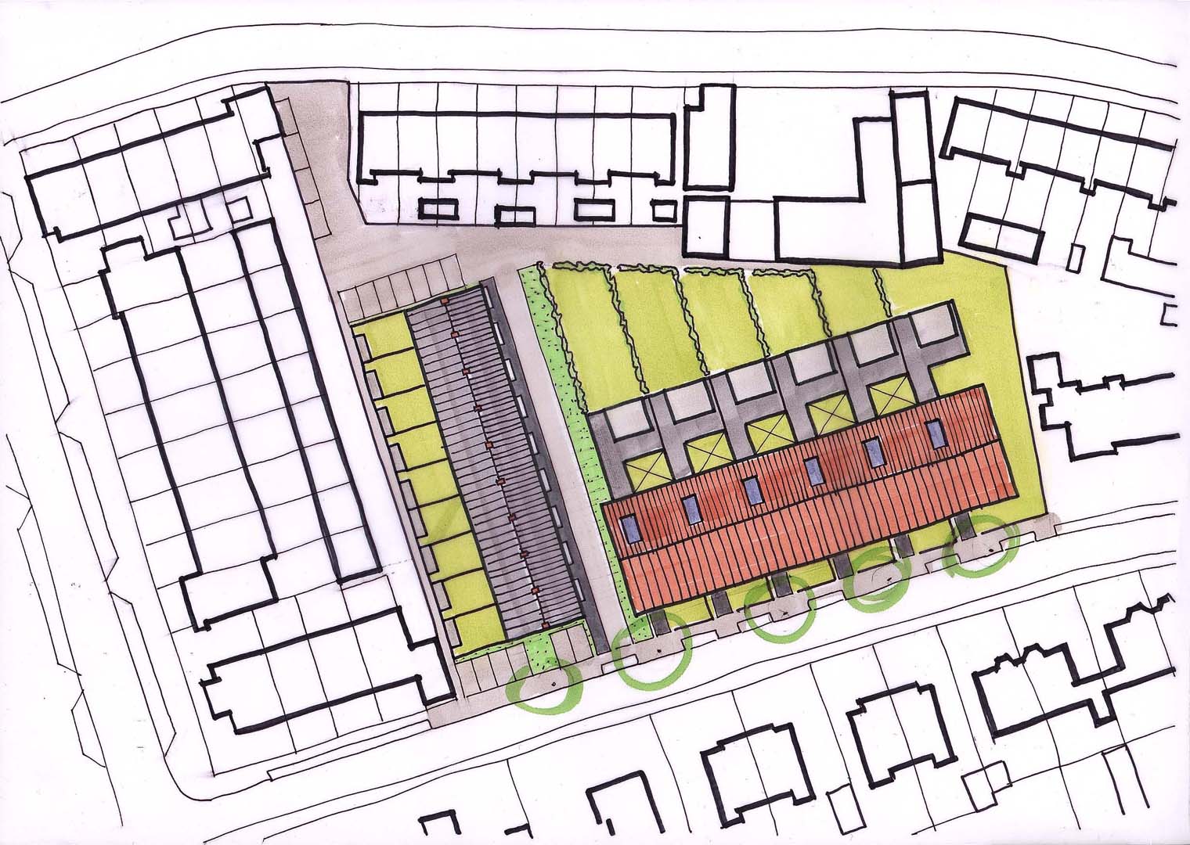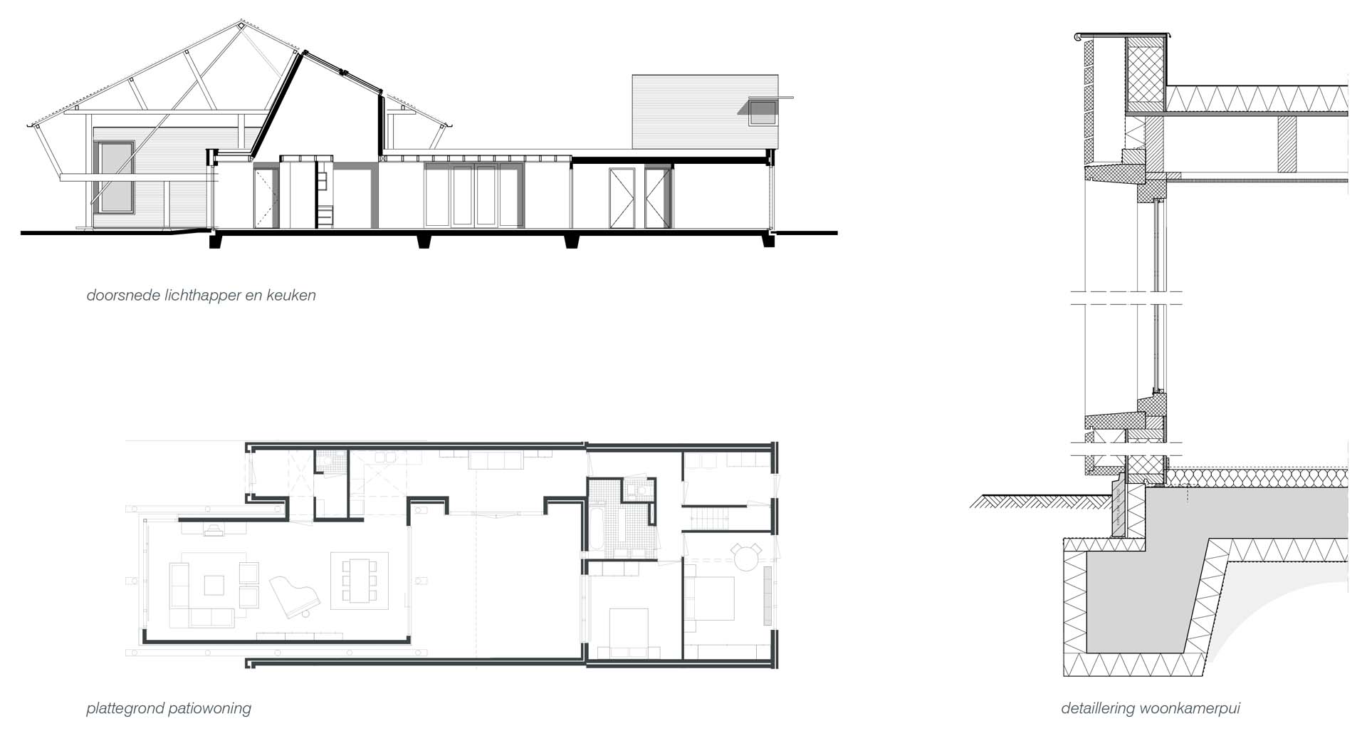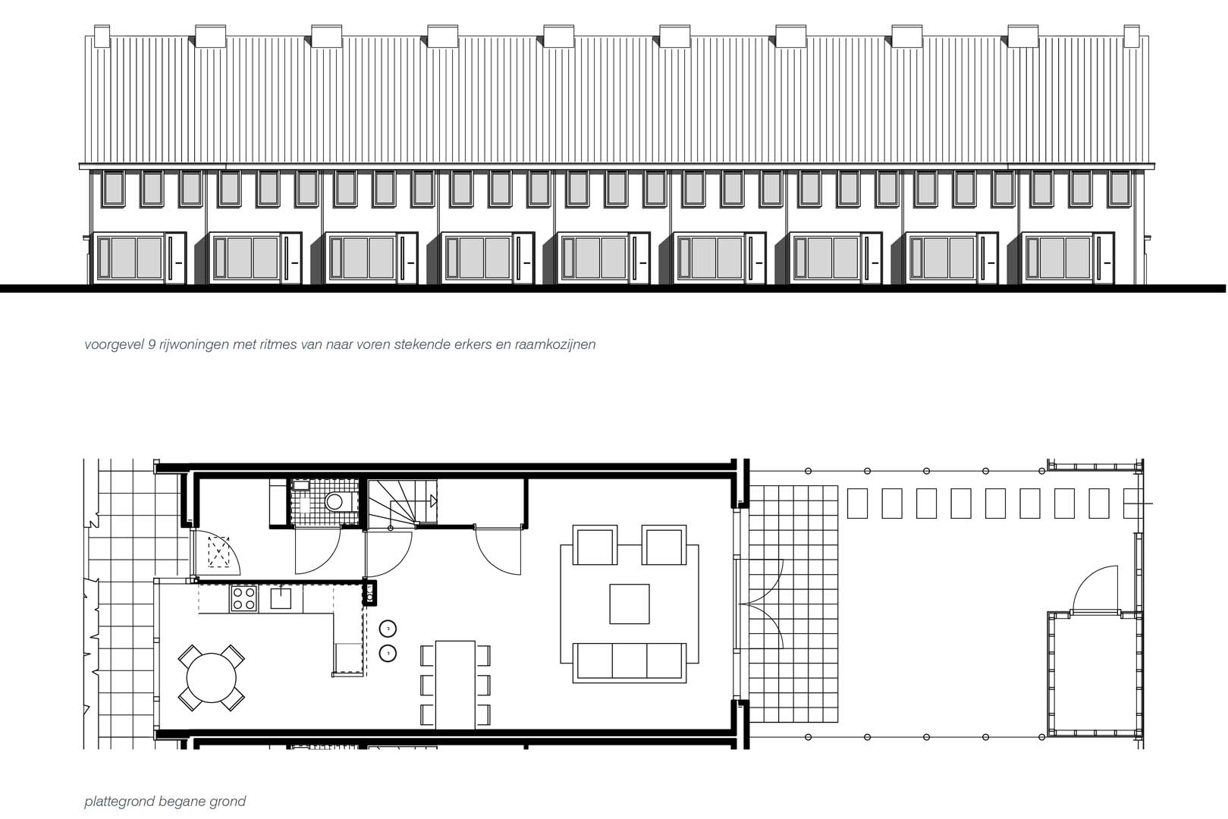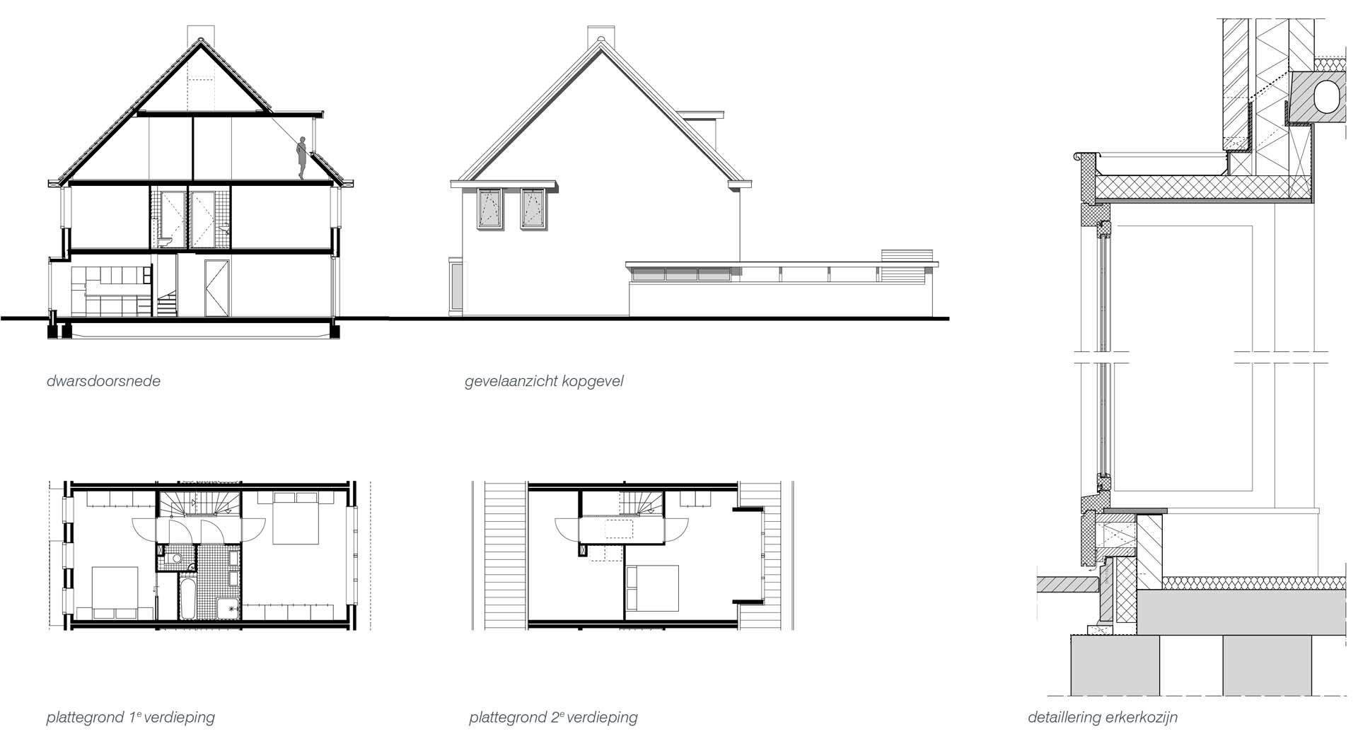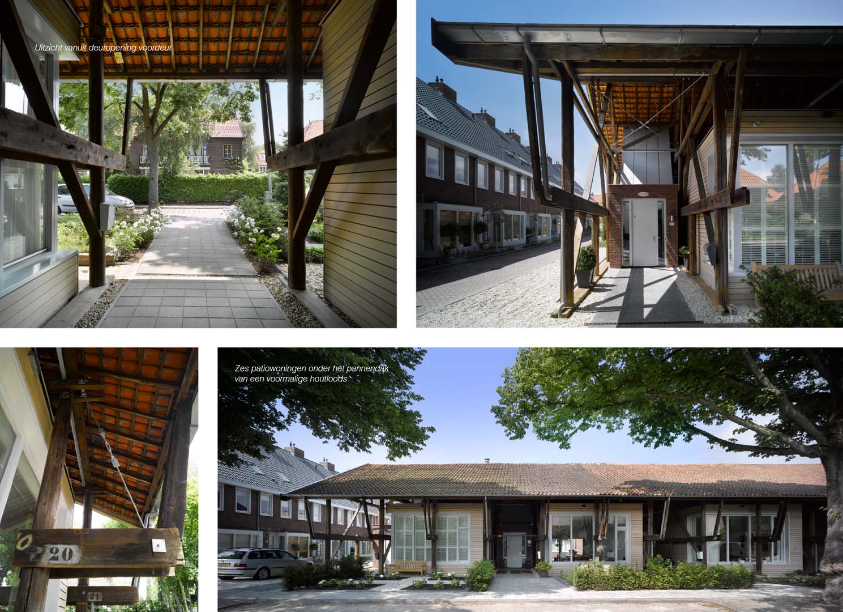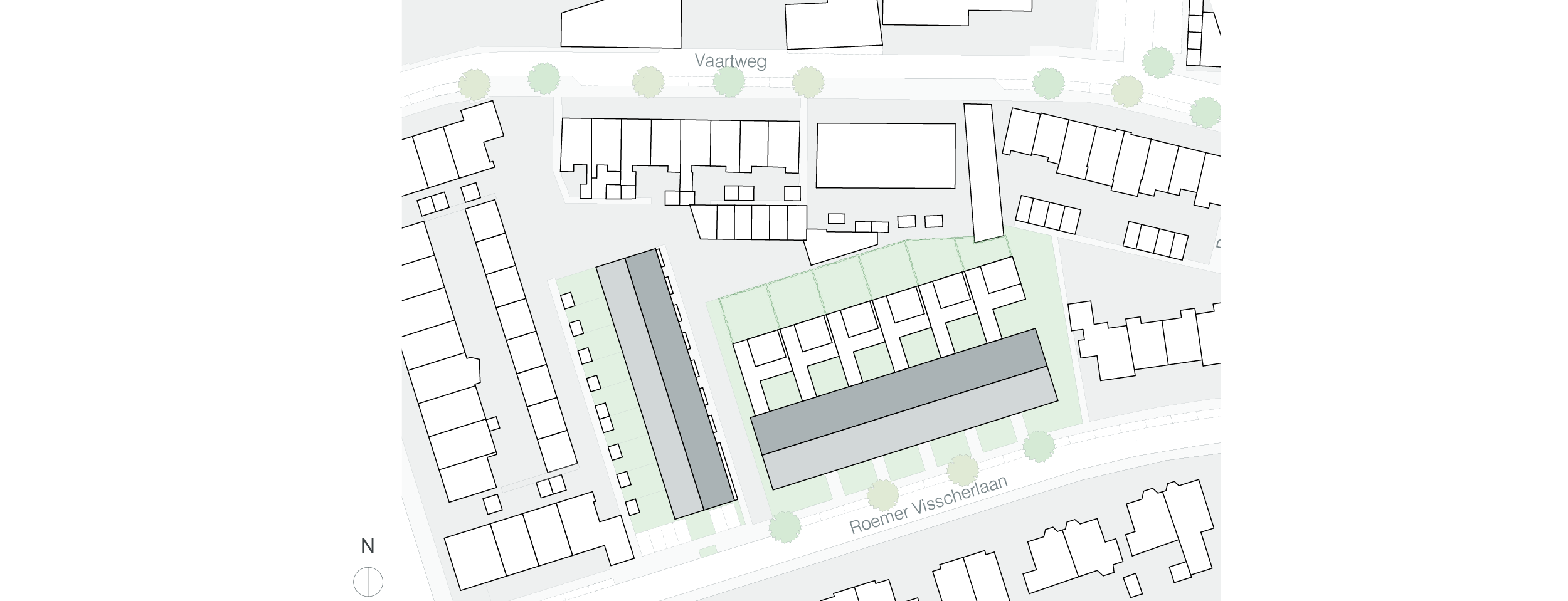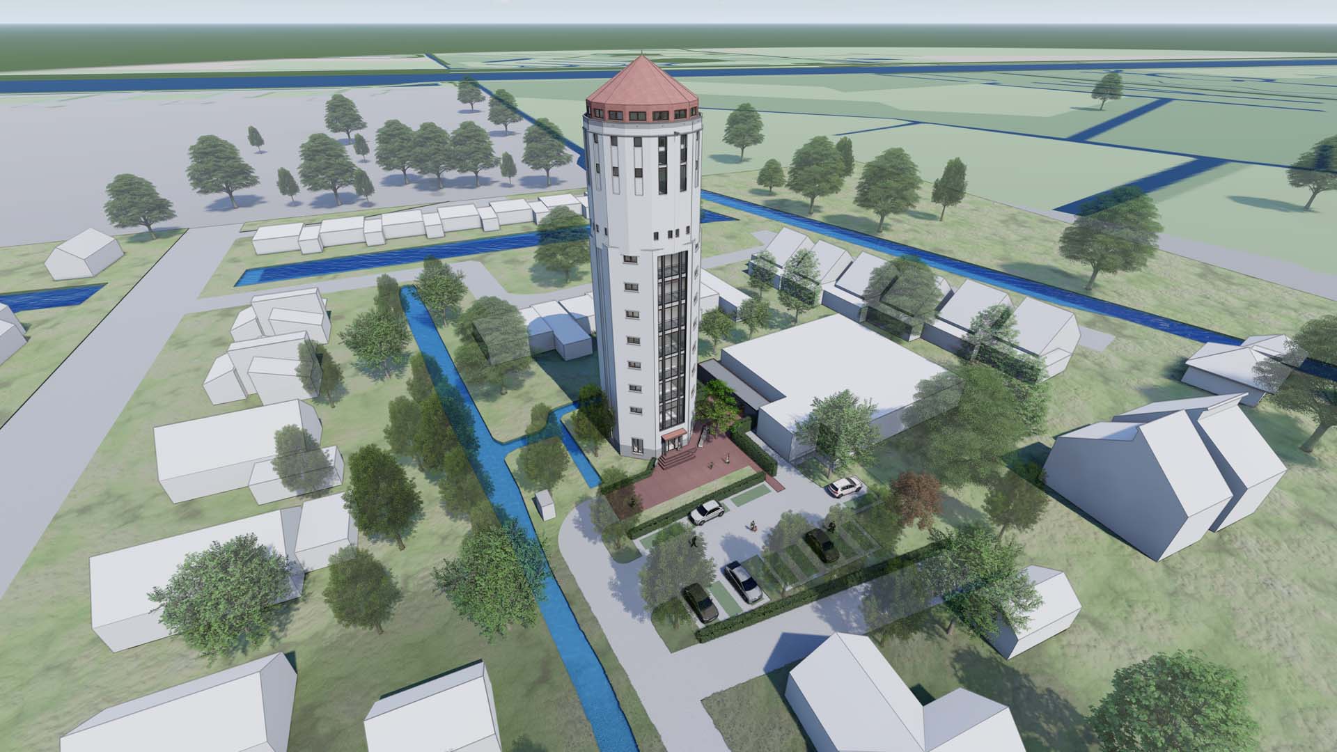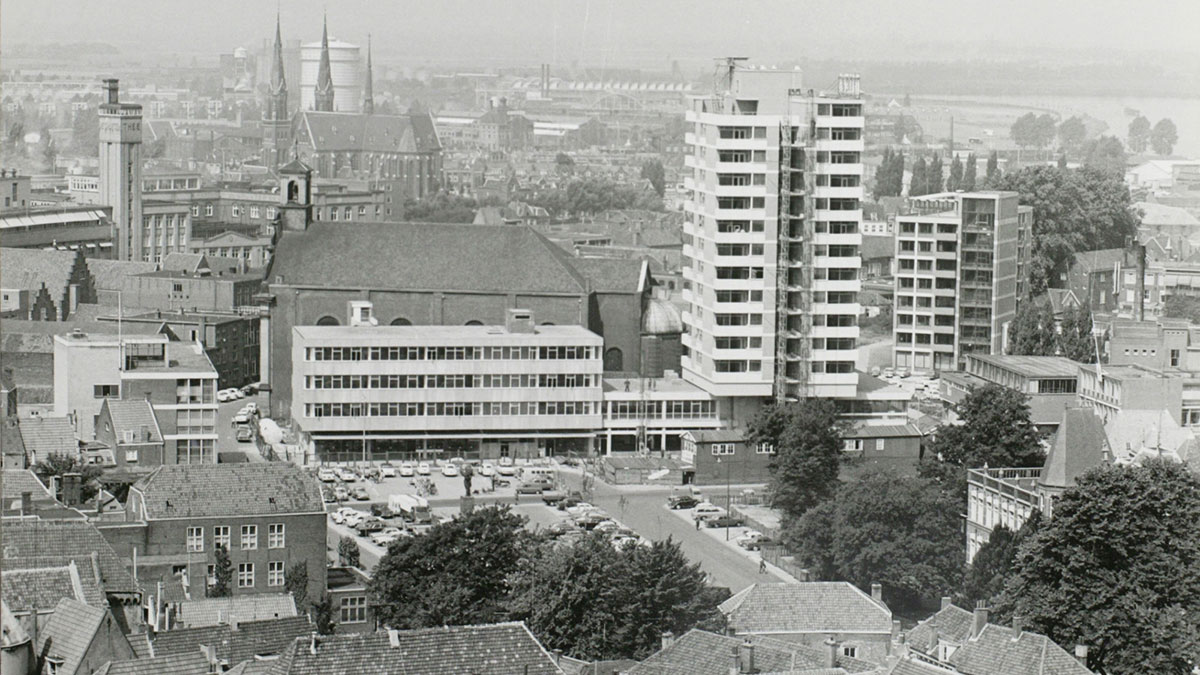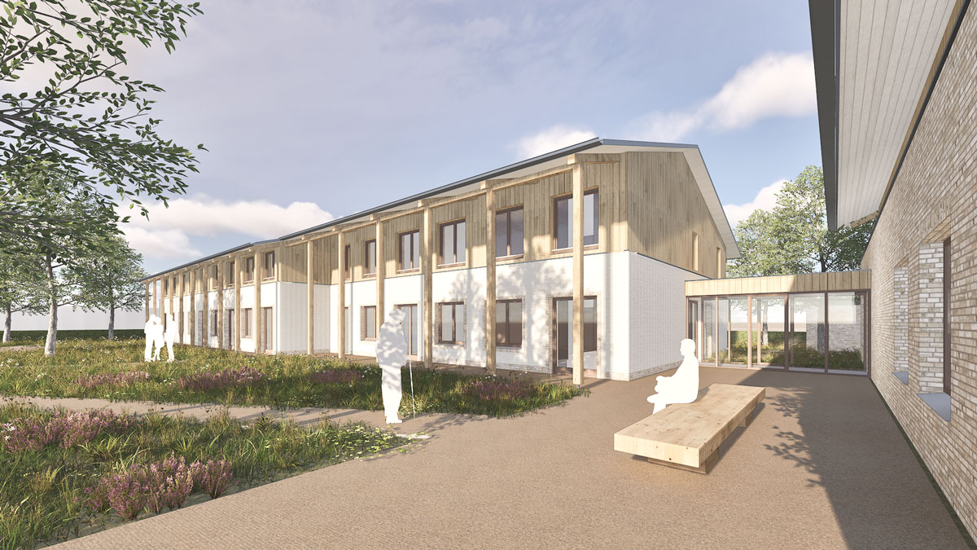The former timber warehouse at the Roemer Visscherlaan in Bussum was due to be developed into a run-of-the-mill flat complex. Architects Bob Custers and Joep Mol suggested an alternative: preserving the 63-metre long and 10-metre wide roof as a leading element in the design of the 15 new homes. A sustainable solution that also honours the history of this remarkable building.
Projectdetails
Client:
In den Eng Construction company
Location:
Bussum
Completed:
2007

