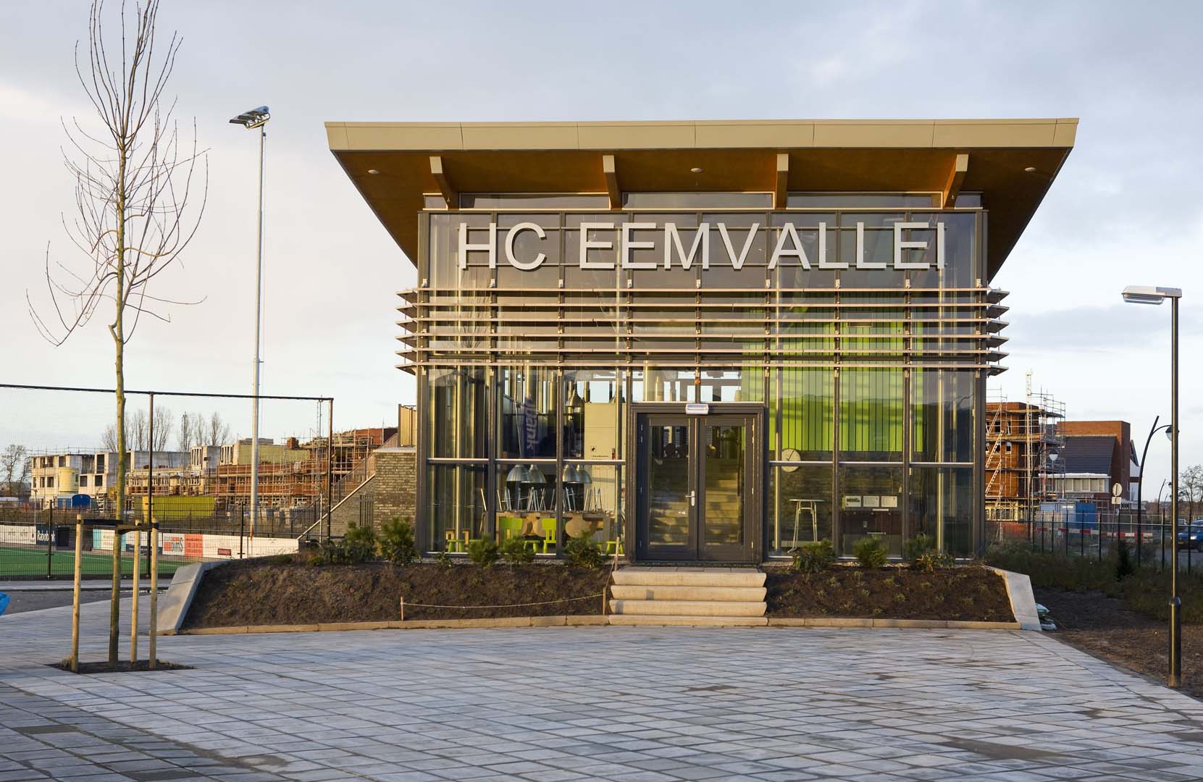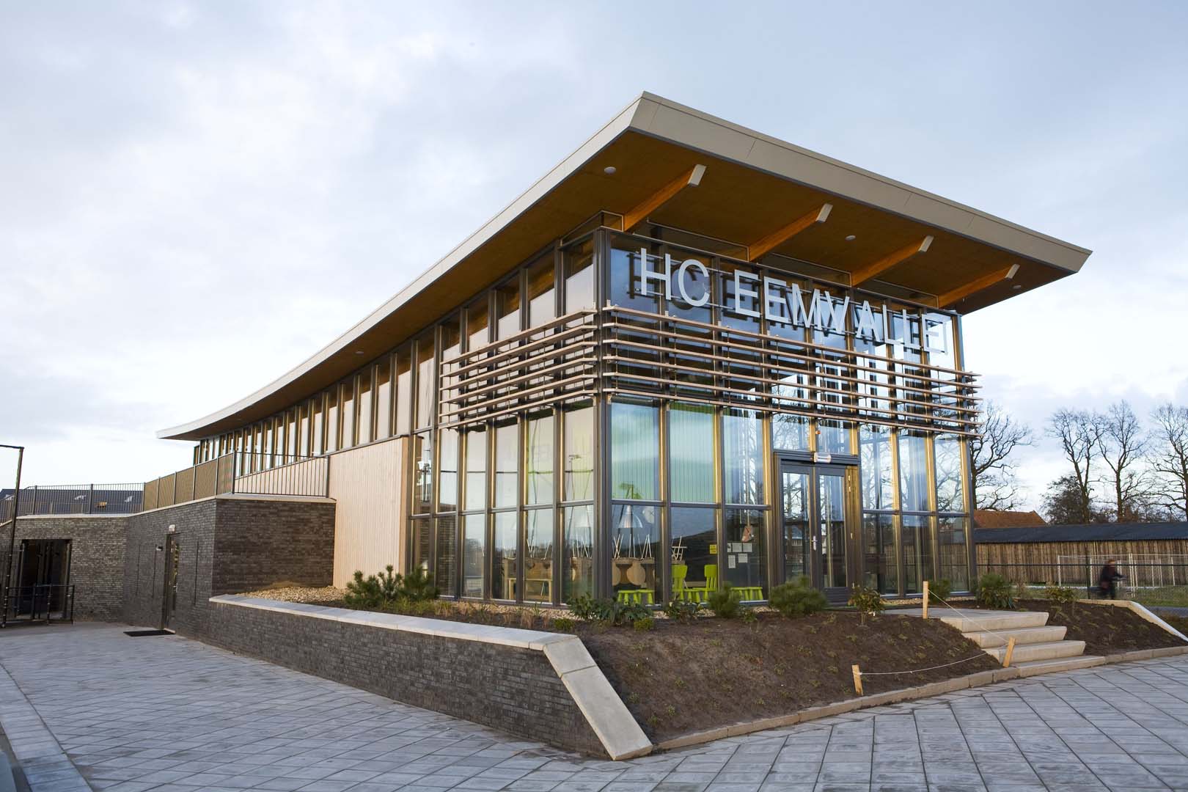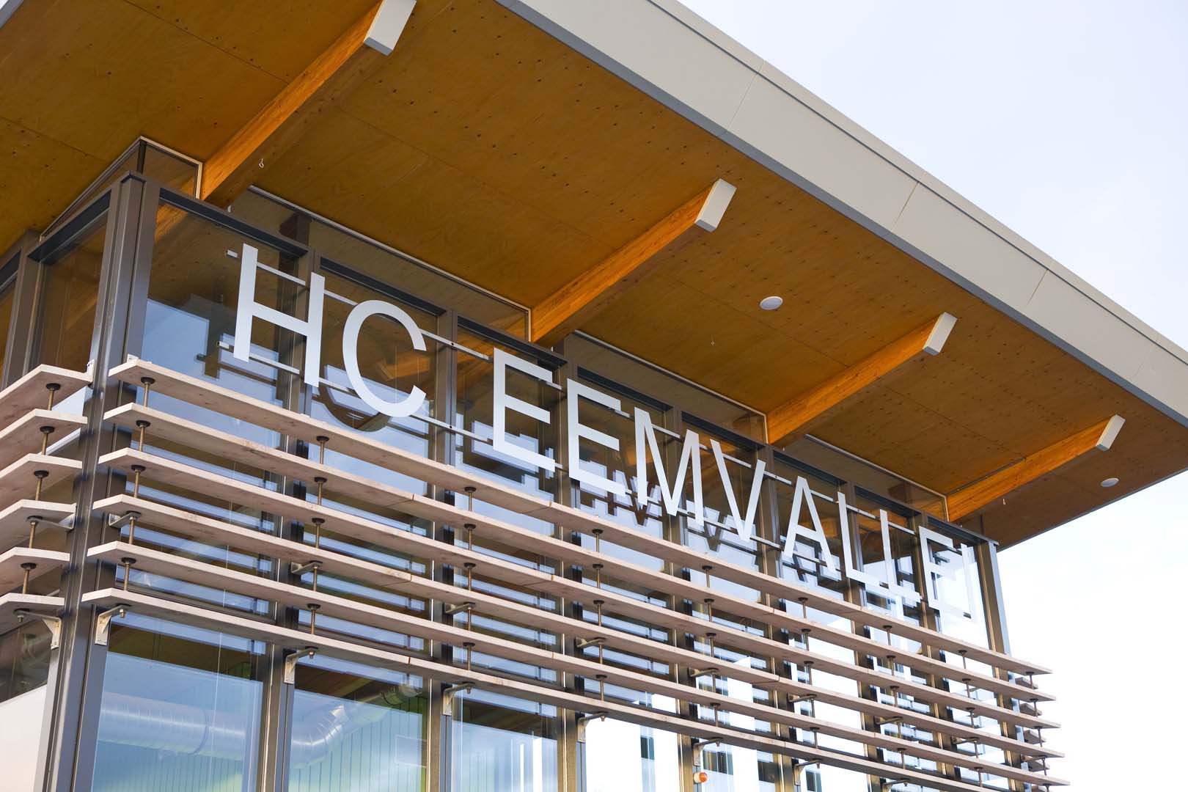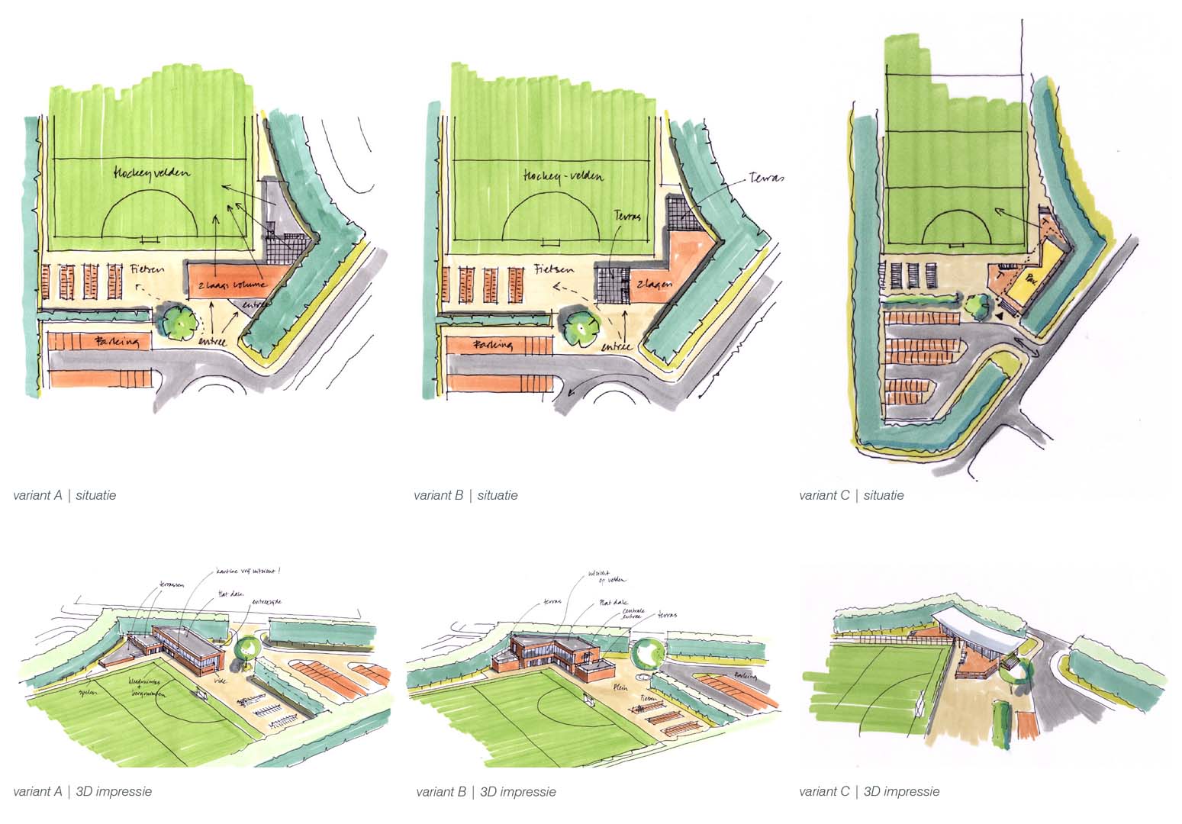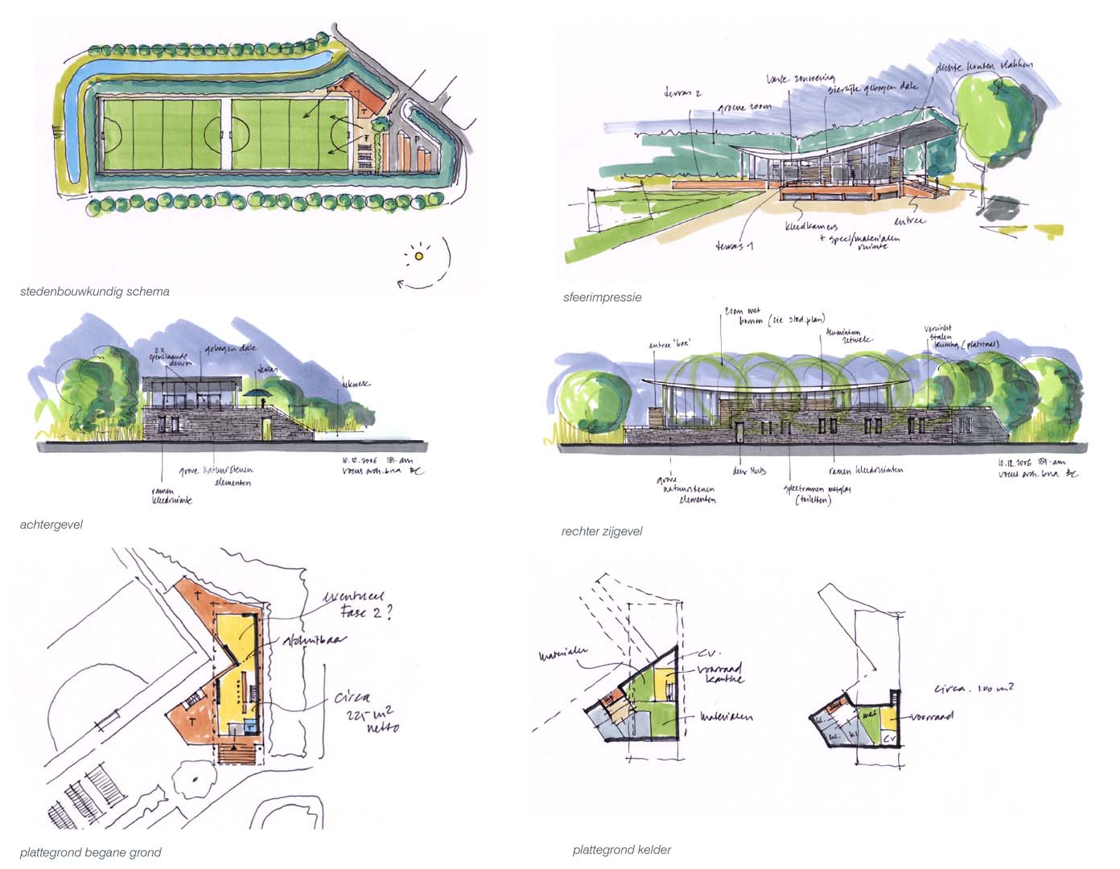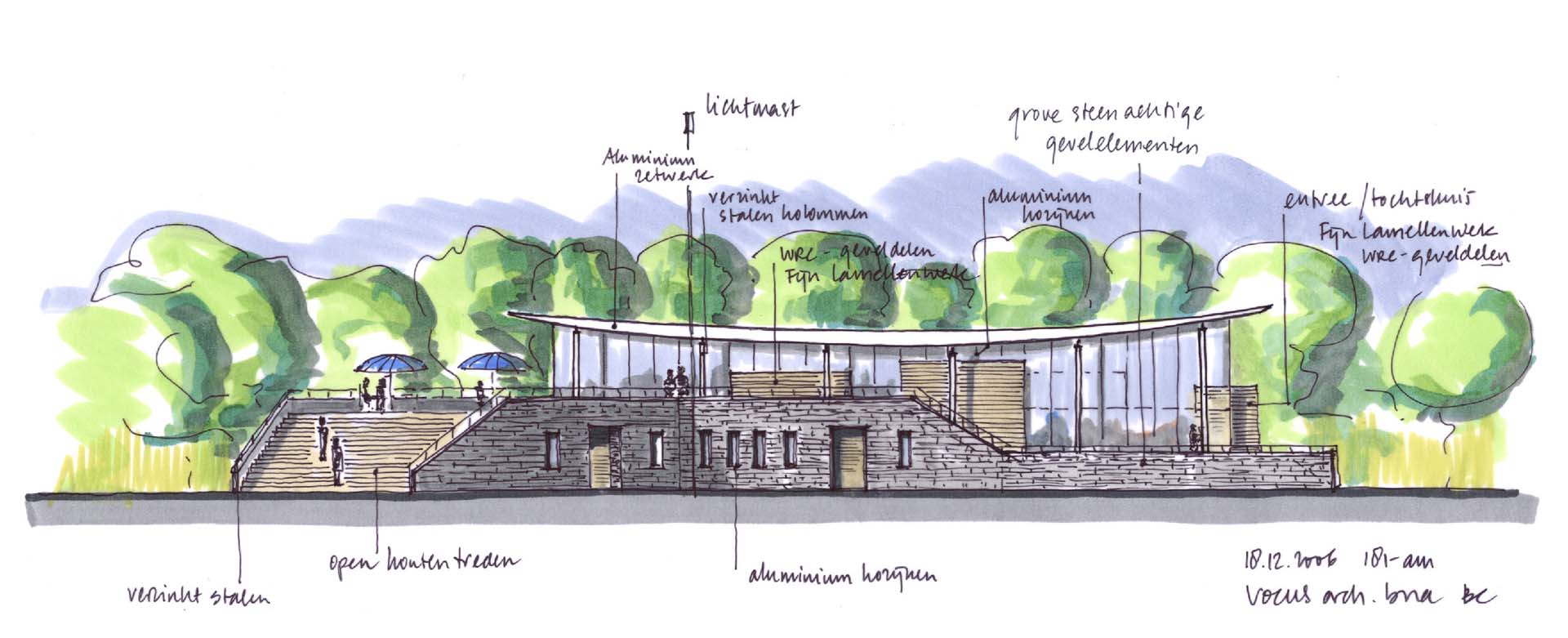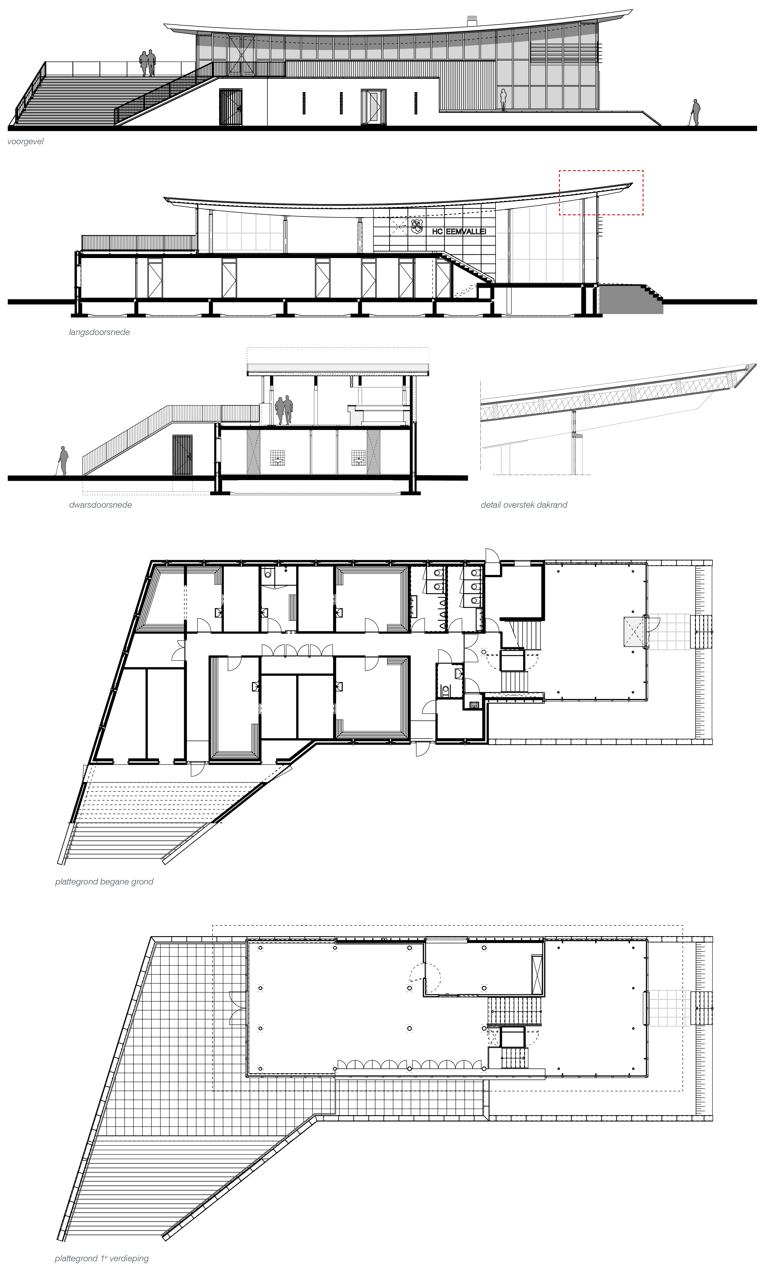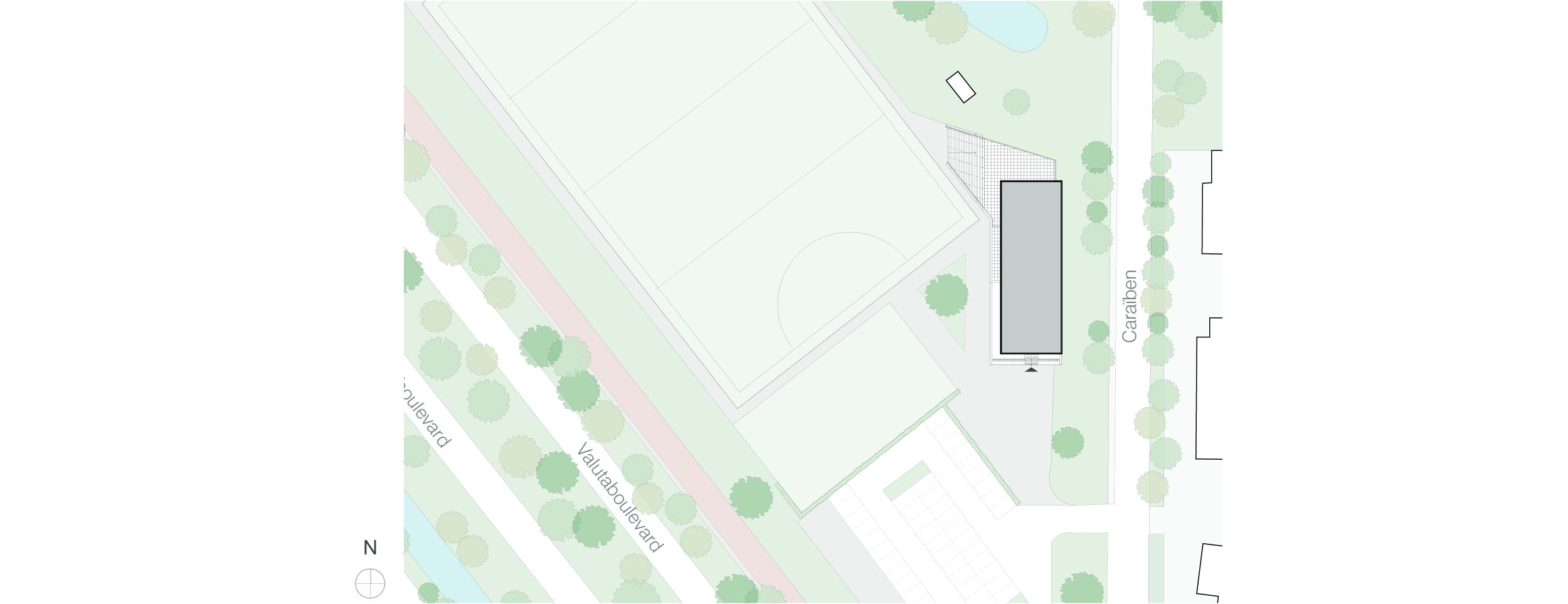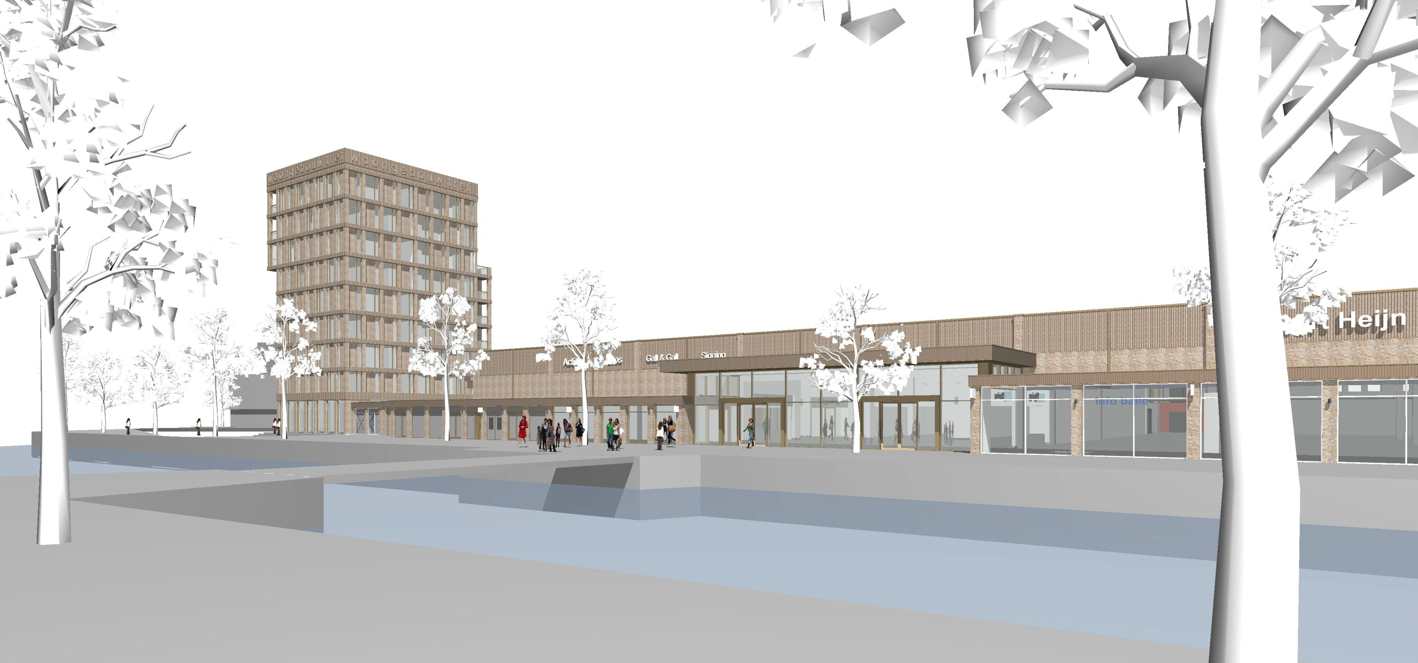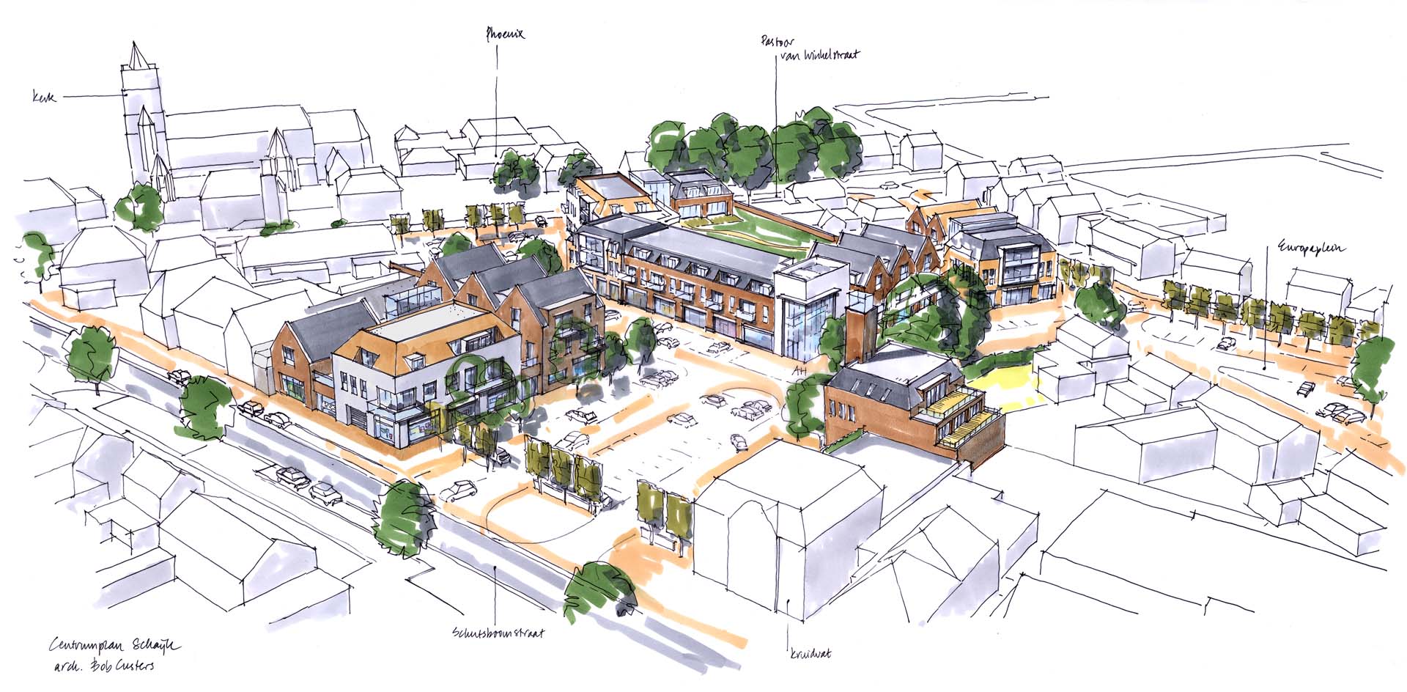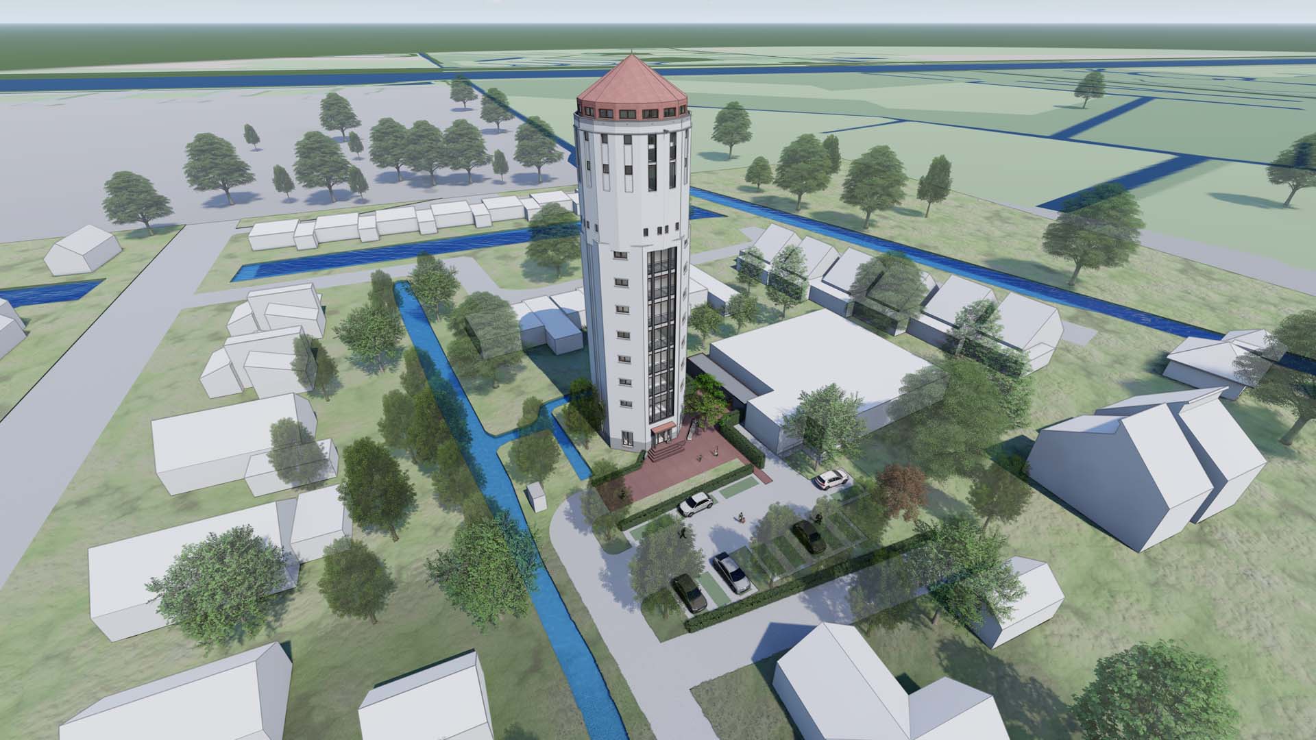For the design of the club house of HC Eemvallei, we deliberately deviated from the original layout plan. Not sandwiched between the car park and fields, but in a corner of the plot offering a great view over the fields. A sturdy and light building. The floating roof with a transparent intermediate layer rests on a solid, closed base. The perfect place for changing rooms and storage.
A sports club often has a limited budget, which is why we chose simple materials: stone blocks with horizontal joints for the base and glass with wood for the construction. The green interior gives it a fresh feel and is a playful reference to the club colours. The terrace leads into a large, wide staircase that offers an informal grandstand view over the hockey field.
Projectdetails
Client:
Eemvallei Hockey club
Location:
Amersfoort
Completed:
2008

