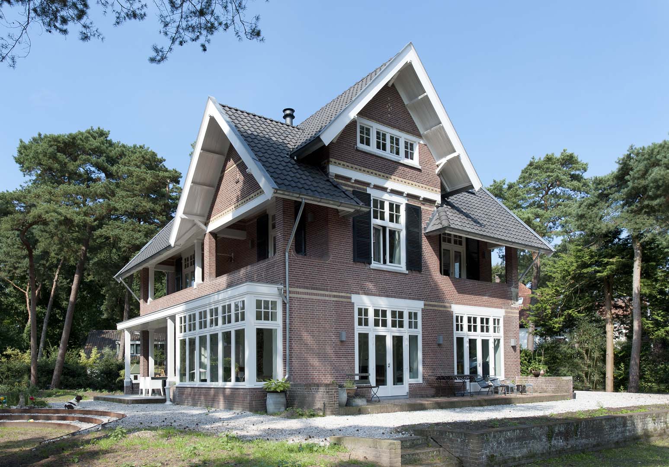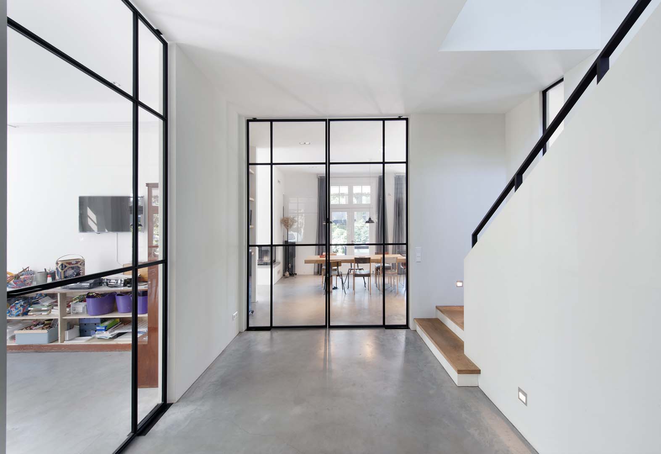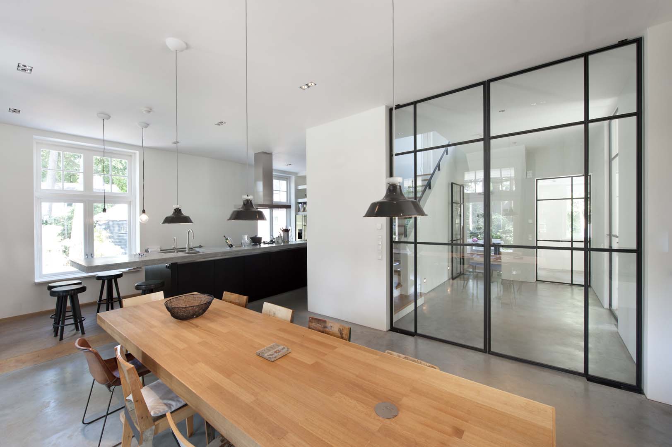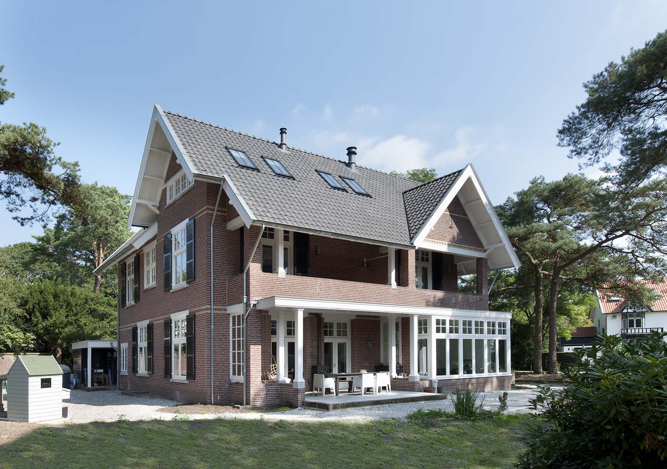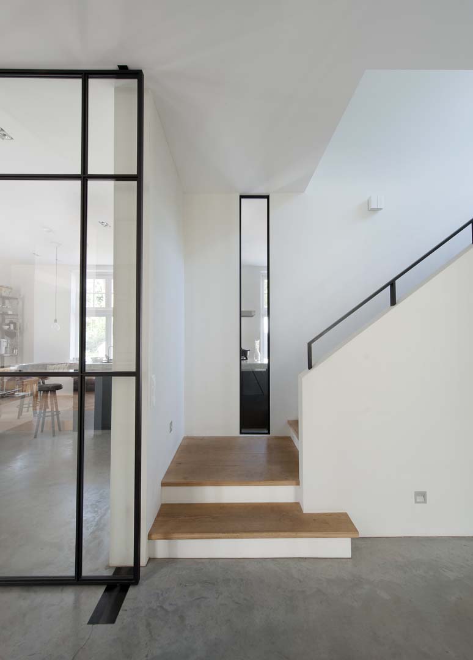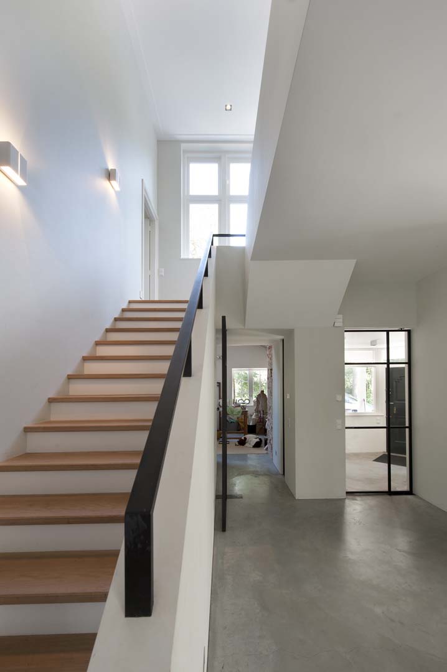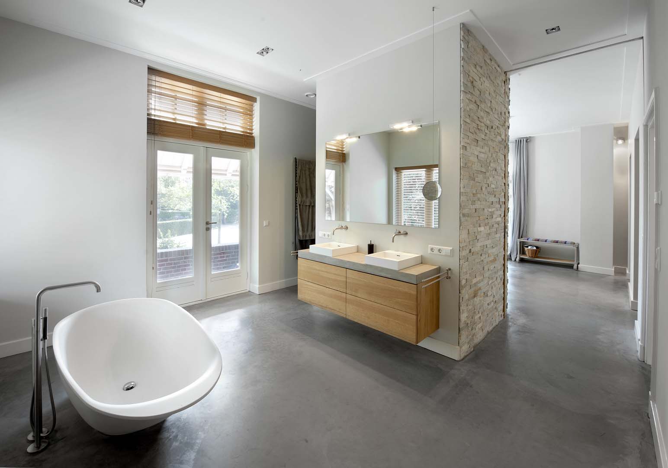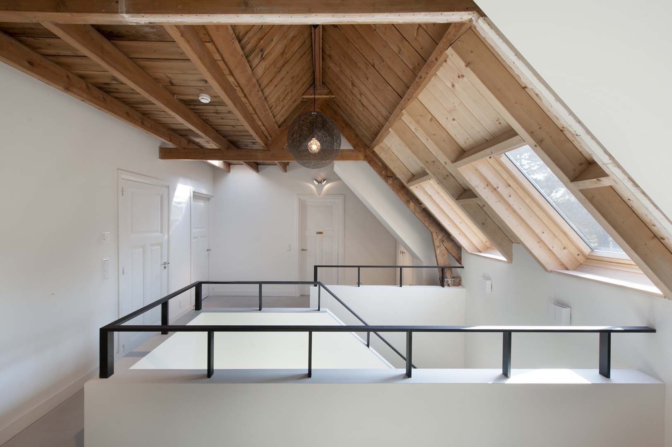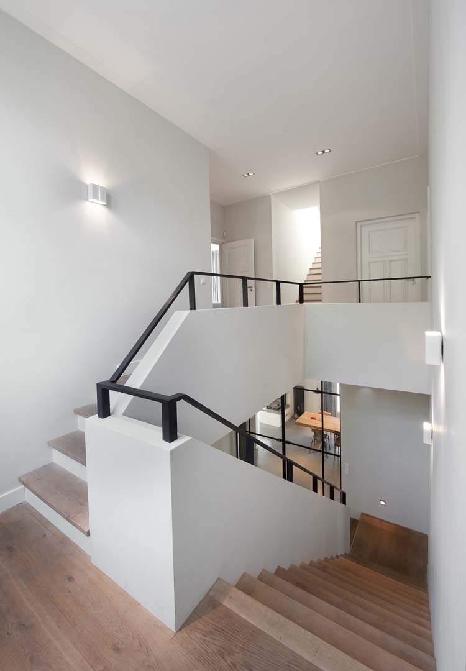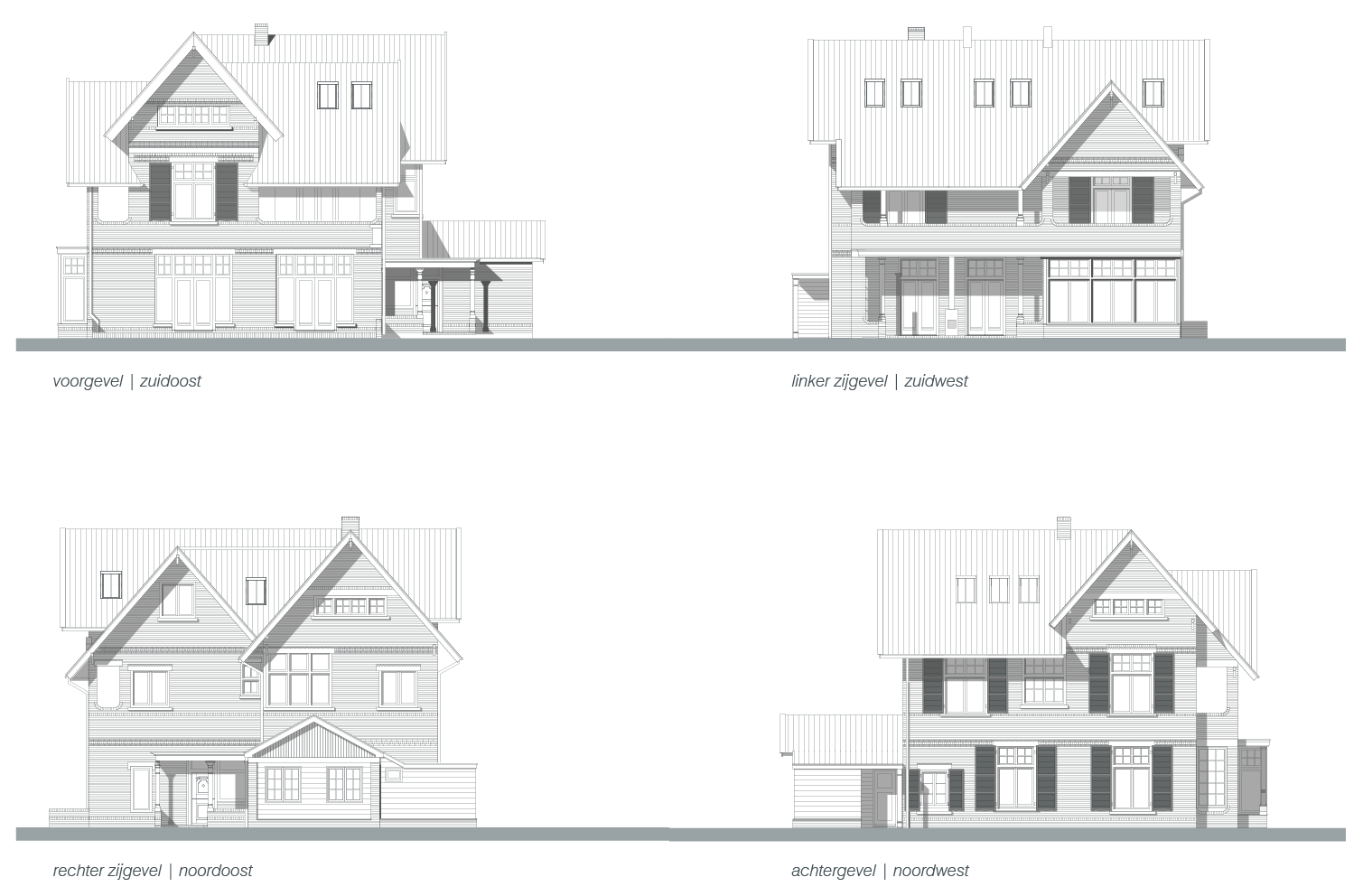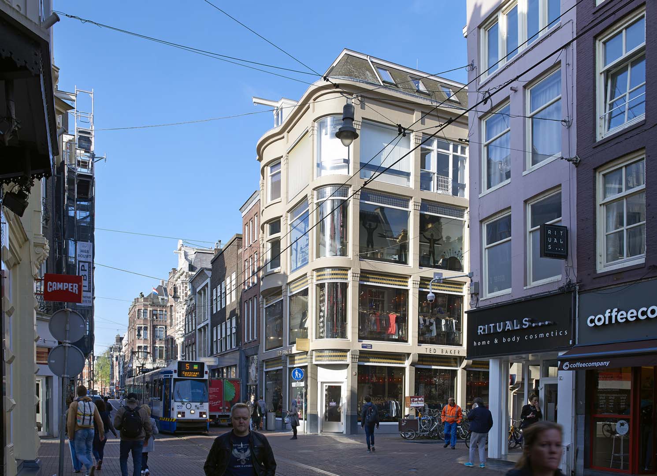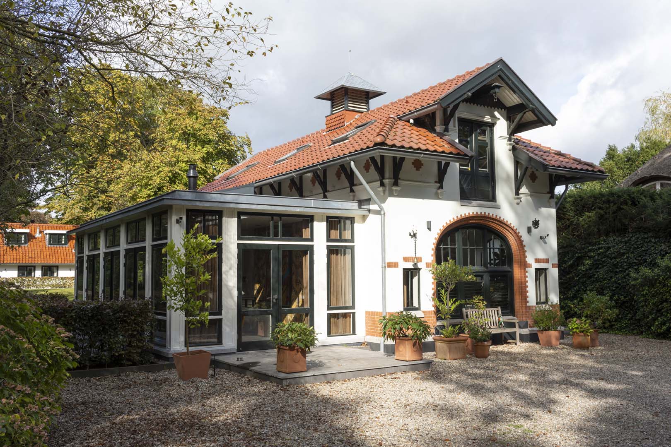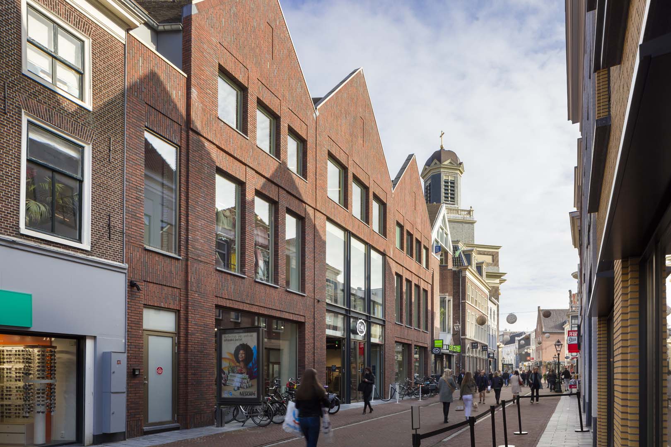The striking villa on the corner of Koningslaan and Nieuwe 's-Gravelandseweg dates from 1910. The sturdy building consists of masonry and has large overhangs, verandas and a spacious surrounding garden with old trees and a few outbuildings. The client asked VOCUS to devise a plan to renovate the house and to transform it in an idiosyncratic way with a feeling for old and new elements. The collaboration between client and architect has resulted in an exciting house full of stories and choices.
In our approach, we have combined modern materials - such as sanded concrete, natural wood and steel facades with glass - with classic architraves, ornaments and old walls. We wanted to make a new start in the house, without a retro feeling and with natural materials and colours. We felt it was essential that light could flow freely through the house, so we chose a new layout with stairs, glass facades, window frames and doors. The installations have also been replaced. The house has a sustainable ground source heat pump (GSHP).
Projectdetails
Client:
Private
Location:
Bussum
Completed:
2012

